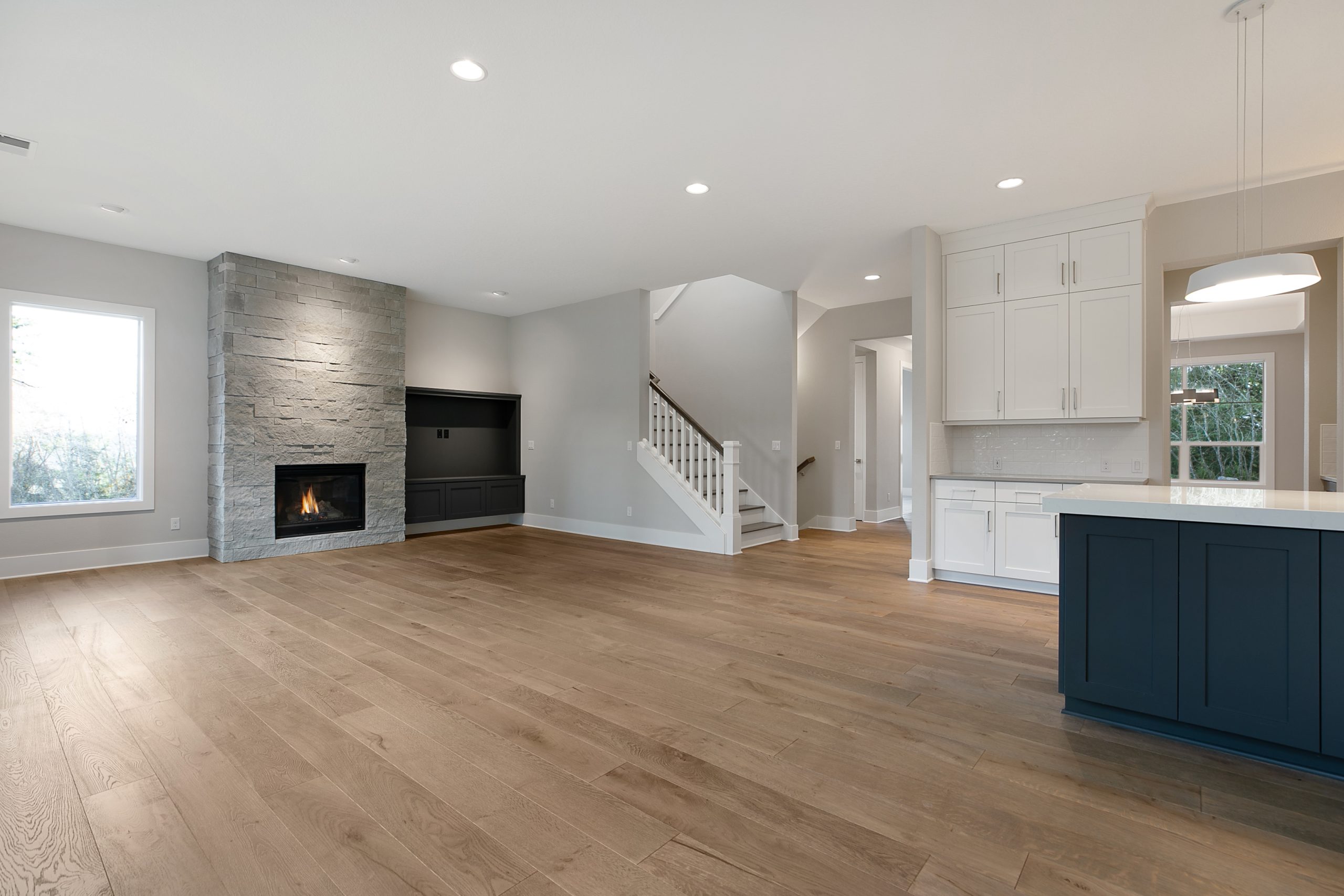
We’re bringing you our last custom project of 2020 to the blog today, and we could not be happier with how it turned out. This incredible modern prairie-style estate is situated on more than six acres of lush woodland in West Linn. Clients modified an existing Renaissance Homes plan, the Thoma. Their home features five bedrooms, four and a half baths, and 5,311 square feet. A dark and warm exterior is both on-trend and timeless. Cedar plank headers above the four-car tandem garage and stacked cultured stone are textural and complement the home’s woodsy and natural surroundings. A covered porch opens to the light-filled entryway that’s welcoming and inviting. Coffered ceilings in the hallway and formal dining room create even more volume as you head into the large great room, kitchen, and informal dining space.
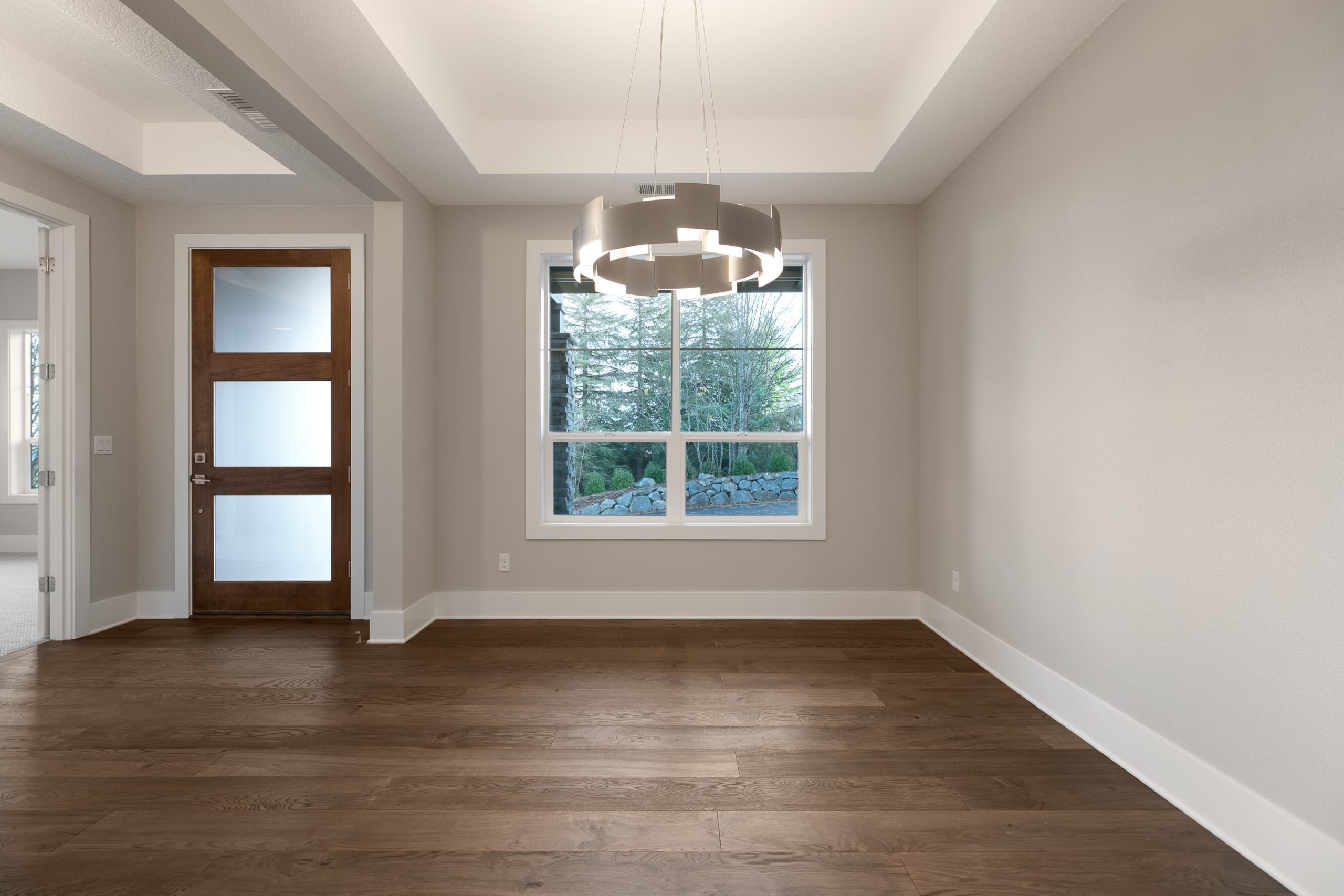
Clients were drawn to a palette of calming neutral colors, and our talented design team brought their vision to life with layers and texture for contrast, depth, and visual interest. Warm walnut-toned wood plank flooring softens shades of cream, white, and grey throughout the downstairs living areas. Abstract metallic light fixtures offer a modern counterpoint and allow even more light to reflect and move about the first-floor spaces.
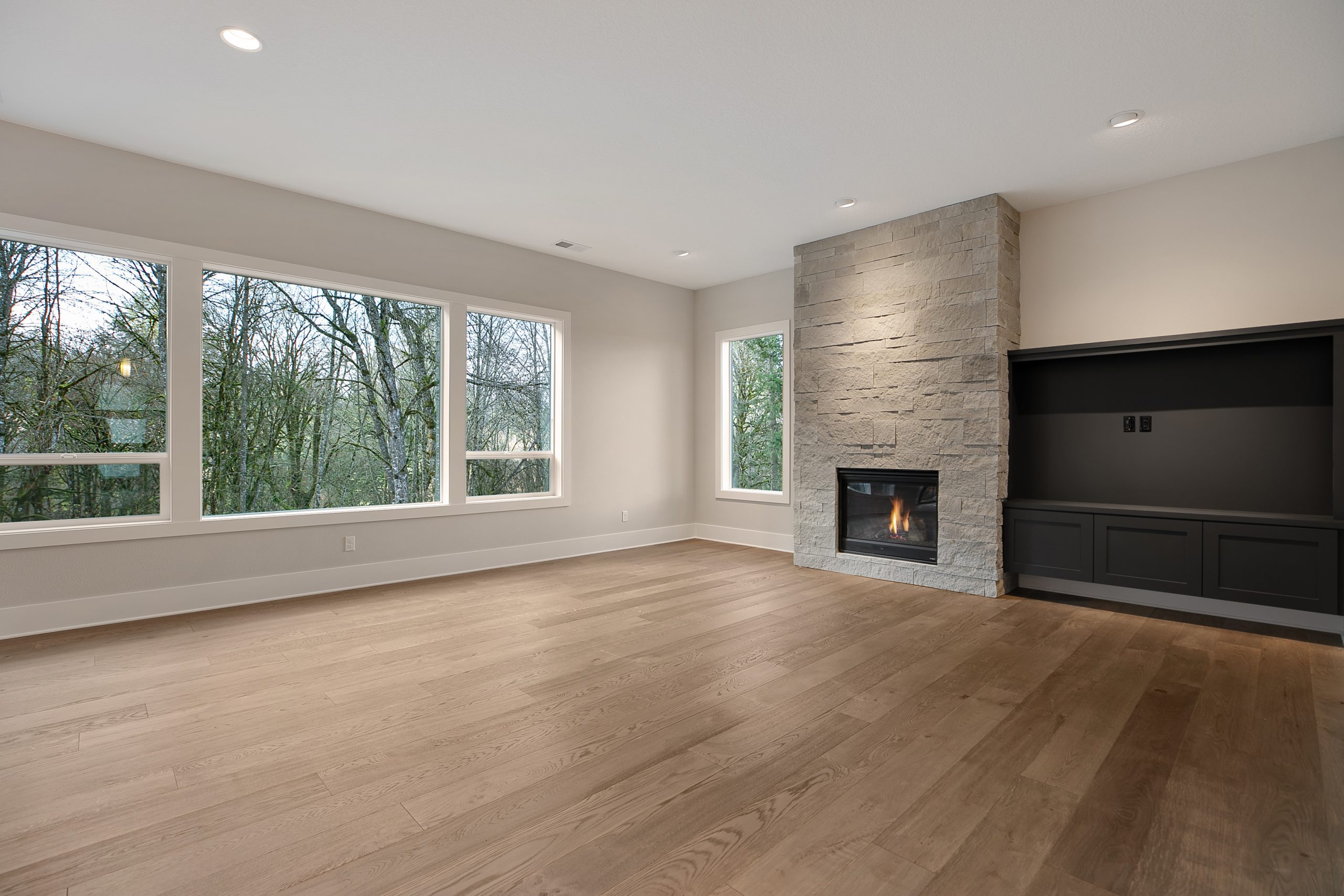

A wall of windows in the great room floods the space with natural light and establishes a connection to the trees beyond with its incredible views. The striking floor-to-ceiling stone mantle creates a dramatic and textural element to the space’s cozy and classic design. The family can enjoy their favorite shows and movies from the dark toned built-in media cabinet that’s within sight from the kitchen and dining area in this open-concept floor plan.
Outdoor living is accessible through a large covered deck off the kitchen and dining nook. Large matte black framed sliding glass doors open to a comfortable outdoor deck with fireplace and heaters for cozy all-season enjoyment.

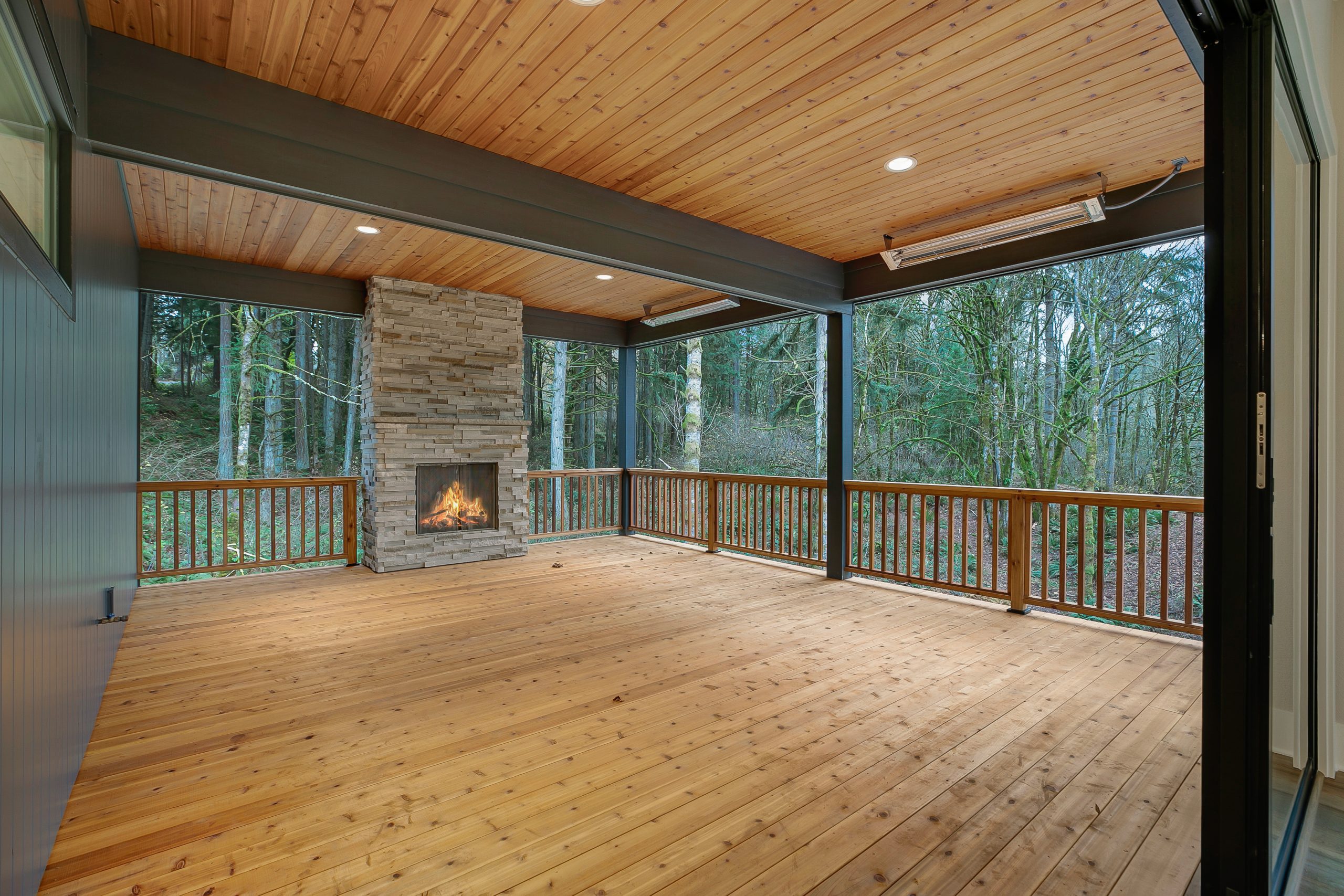
The kitchen is a lovely interplay of contrast, light, and luster. Inspired by its light reflection and undulating wave-like pattern, clients selected a new high-level Daltile in white on white for the full-height backsplash. The oversized island and custom range hood were painted in a high-contrast dark hue for a refined two-toned effect that balances the surrounding white cabinetry and a mix of honed and polished quartz countertops. Chef-grade SubZero Wolf appliances, including a built-in refrigerator, make cooking at home a pleasure.

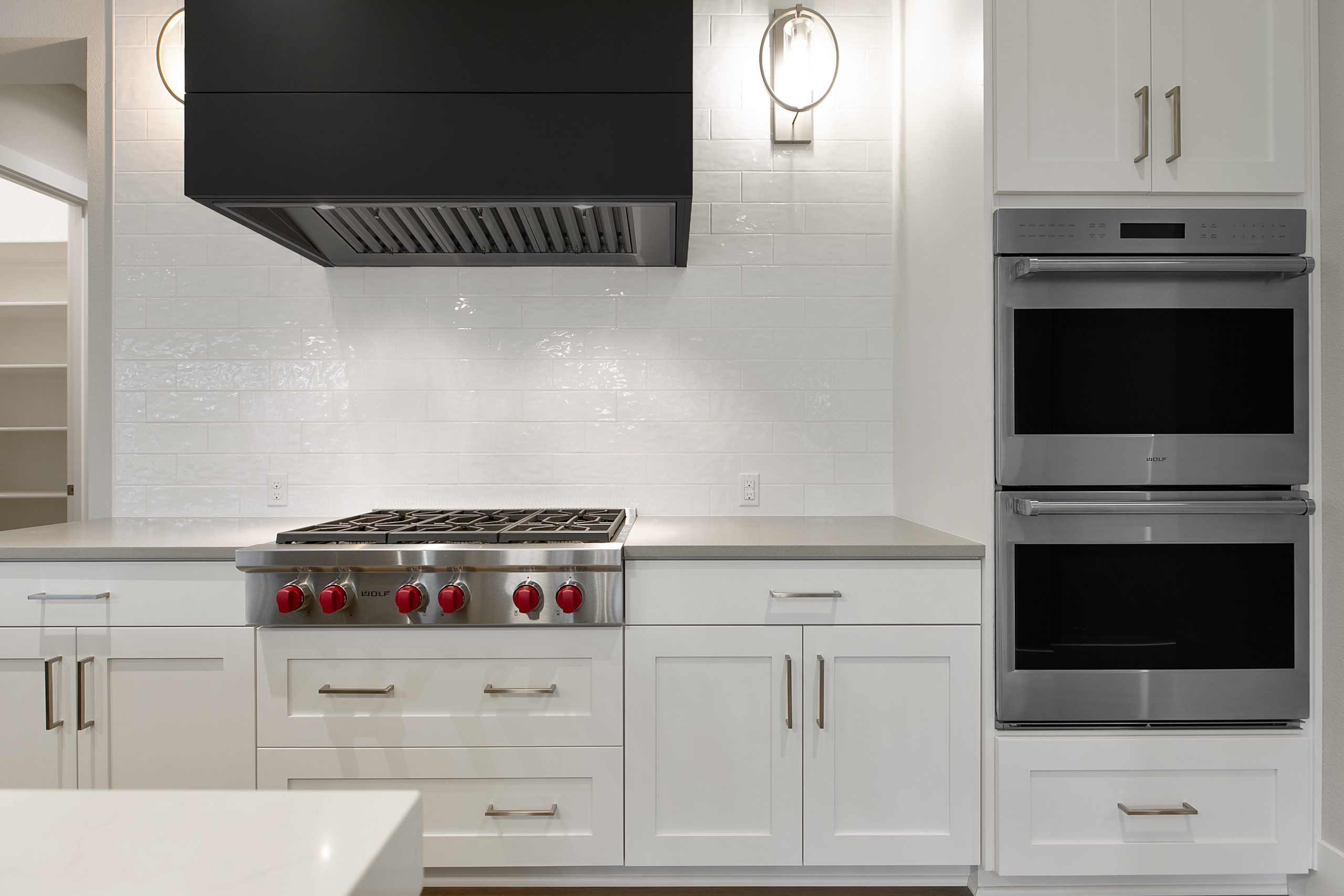
A finished daylight basement serves as a recreation and movie room for the family, perfect for getting the kids’ wiggles out on rainy days and for enjoying a cinema-style experience right at home. The finished basement also provides a quiet and private retreat with a bedroom and full bath for the family’s frequent out-of-town family and guests.
All bedrooms are upstairs, with the exception of one located in the daylight basement. An expansive master suite occupies a third of the second floor complete with a spa-like bathroom featuring a large soaking tub with a view, walk-in shower, dual vanities, and walk-in closet.


Secondary bedrooms are generously sized to provide children with plenty of space for both fun and study, one of which features an ensuite bath and views of Mt. Hood. The kids also take advantage of the surrounding acreage and trails surrounding the property for exploration and discovery. But in true childhood fashion, the kids’ favorite space when not traipsing outdoors is the large crawl space beneath the stairs that’s become their own special hideout! Also upstairs is a laundry room and flexible bonus room that can adapt to a variety of purposes, from an additional work-from-home space or kids’ study area, to a second family room, home gym, or hobby room. Combining multi-purpose flexibility and plenty of space for gathering together and private retreat, this beautiful home with a view can adapt as the clients’ lifestyle and preferences evolve and change for many years to come.
