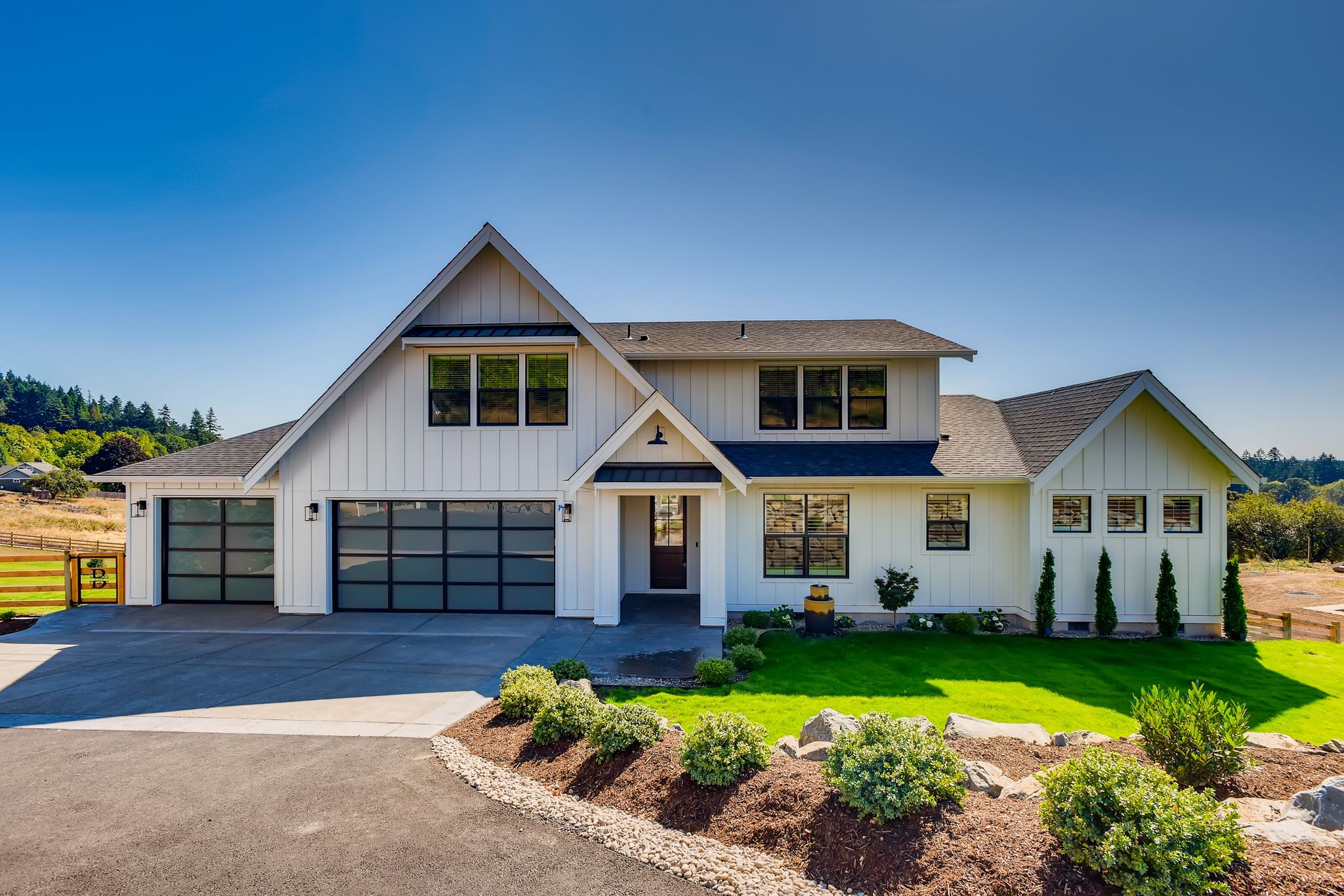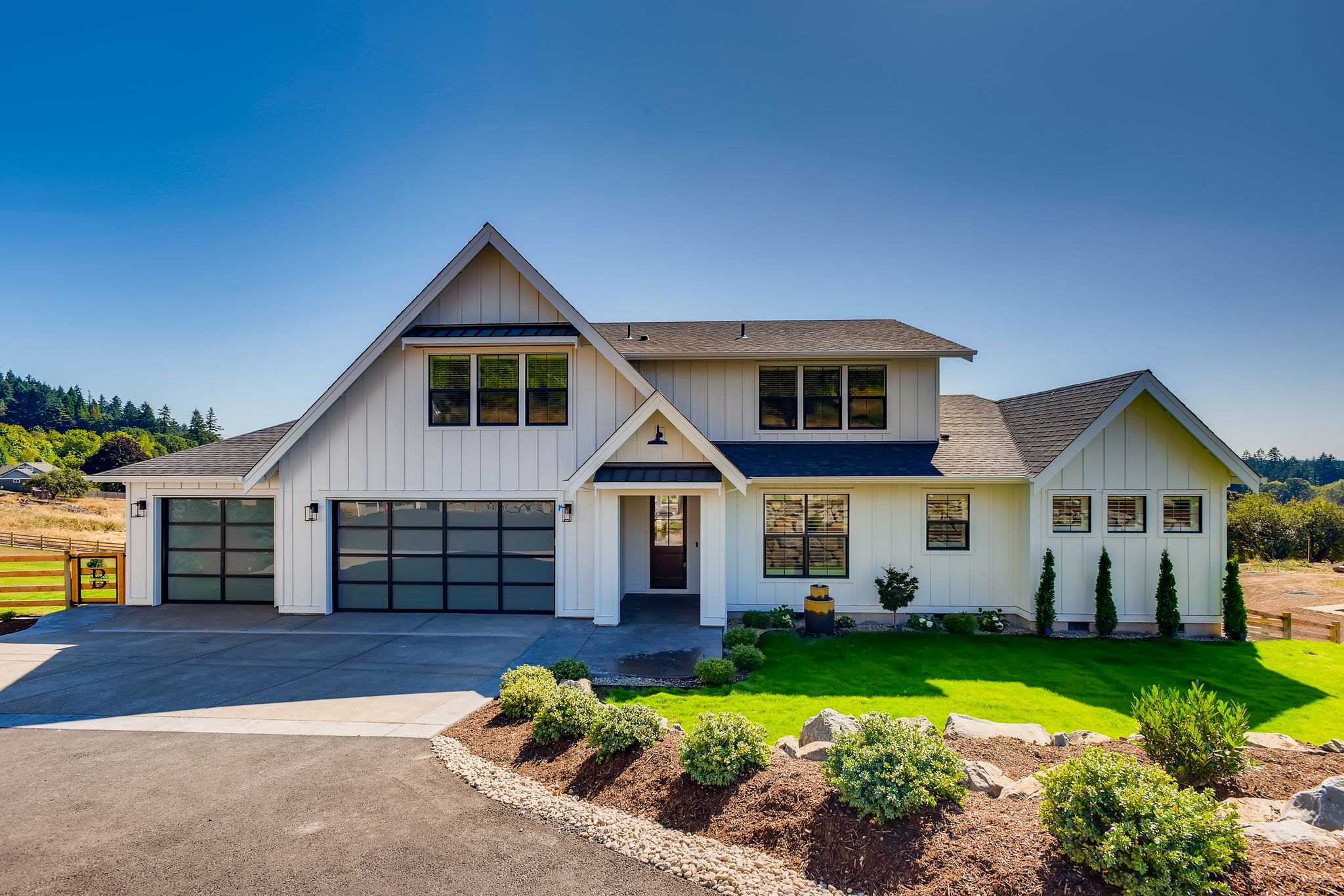
Clients Jordan and Kristin had owned a Renaissance home previously and appreciated the team’s responsiveness and commitment to the highest quality.
“We were familiar with the quality and dependability of the brand. We also felt supported by the Renaissance team from the very beginning, making the building process easy and enjoyable,” said Jordan.
Street of Dreams Inspiration
When they began planning to build their dream home on their land in the West Linn-Stafford area, they started touring model homes in the surrounding areas for ideas. They fell in love with our award-winning 2019 Street of Dreams home in Wilsonville and knew they had found their inspiration.
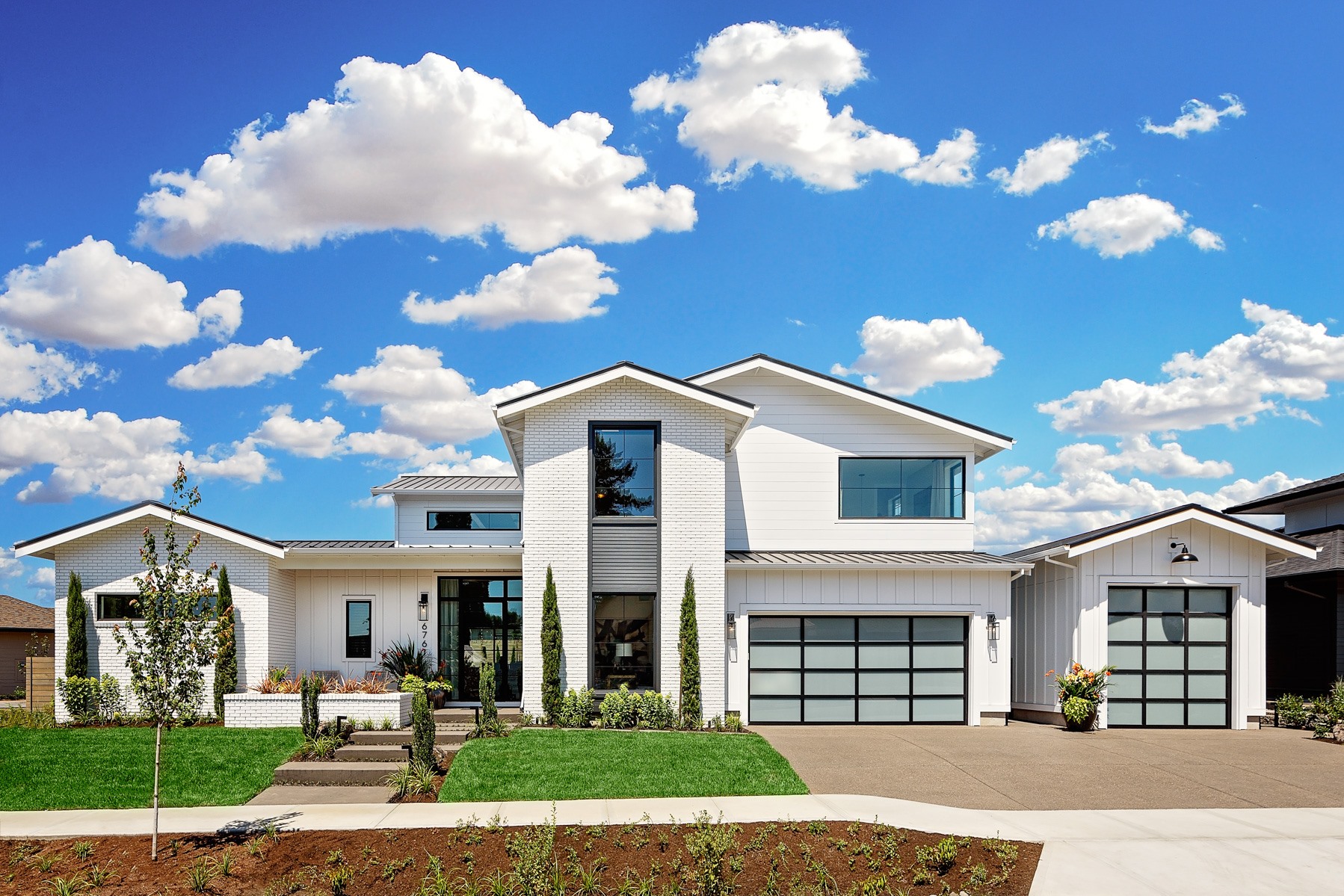
Drawn to the modern farmhouse style and farm-to-table aesthetic, Jordan and Kristin came to the Renaissance Custom Homes team requesting a slightly smaller, scaled-down version of the Street of Dreams floor plan for themselves and their two sons. Our design team created the Glenwood plan to specifically address this type of preference, incorporating some of the best layout features and design into a home plan that occupies a smaller footprint.
“The Glenwood plan was designed to capture several of the plan elements that were so favorably received in our 2019 Street of Dreams home,” said Lynnette Sandgren, director of design. “The layout of the Glenwood centers around a two-story open great room with clerestory windows that bring light into the center of the home while incorporating expansive covered living directly off of the great room, kitchen, and dining areas.”
The Glenwood home features our popular master on the main layout with three bedrooms, two and a half baths, and 2,786 square feet. Jordan and Kristin customized the plan to make it perfect for them by adding on a basement and an additional 1,900+ square feet. They love the open floor plan and how the great room is a light-filled and welcoming gathering place for family and friends. “Our new home is perfect for us now and into the future. We both work from home, so it has two separate office spaces, plus a pocket office for the boys to do their homework,” said Jordan.
Special Spaces for the Whole Family
The ability to customize a Renaissance floor plan to accommodate different needs is one of the many benefits that attracts clients to our Custom division. To create additional living space for the kids, our design team drafted and built a completely finished daylight basement and bonus room. An upstairs library was also added with a built-in daybed option for more space to read, study, and relax.
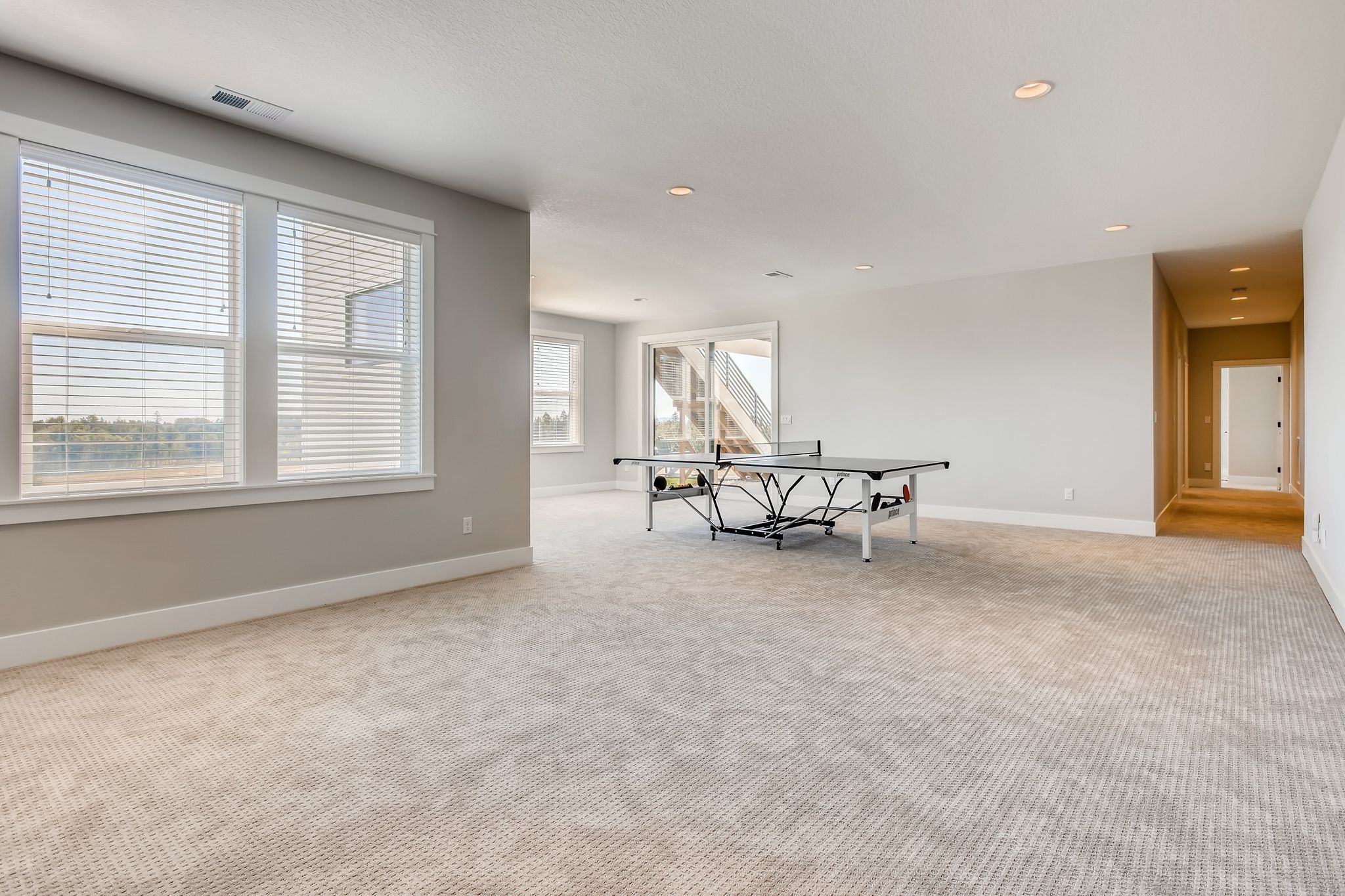
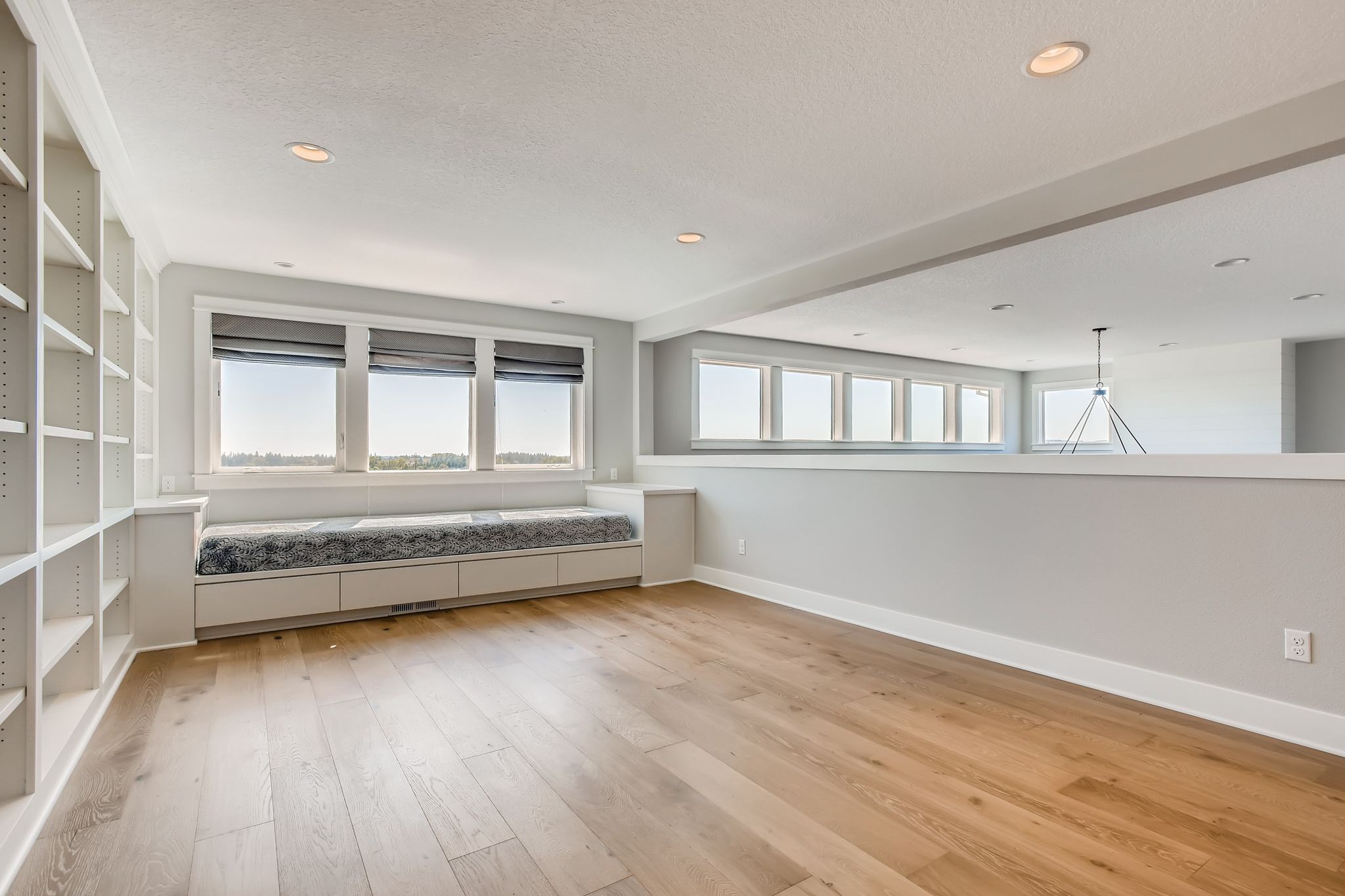
In the original design, the workout room was to be part of the garage space, but the clients requested to move it to the main floor during the planning phase. “Now we can literally walk down the hall and be comfortable working out regardless of the temperatures outside,” said Kristin.
To take advantage of all-season outdoor living and their incredible views, Jordan and Kristin opted for a lovely covered patio complete with a gas fireplace and ceiling heaters. The Glenwood plan creates a clear sight line from the main living areas out through expansive bifold doors to the covered patio, visually expanding the living spaces and creating a seamless connection to the outdoors.
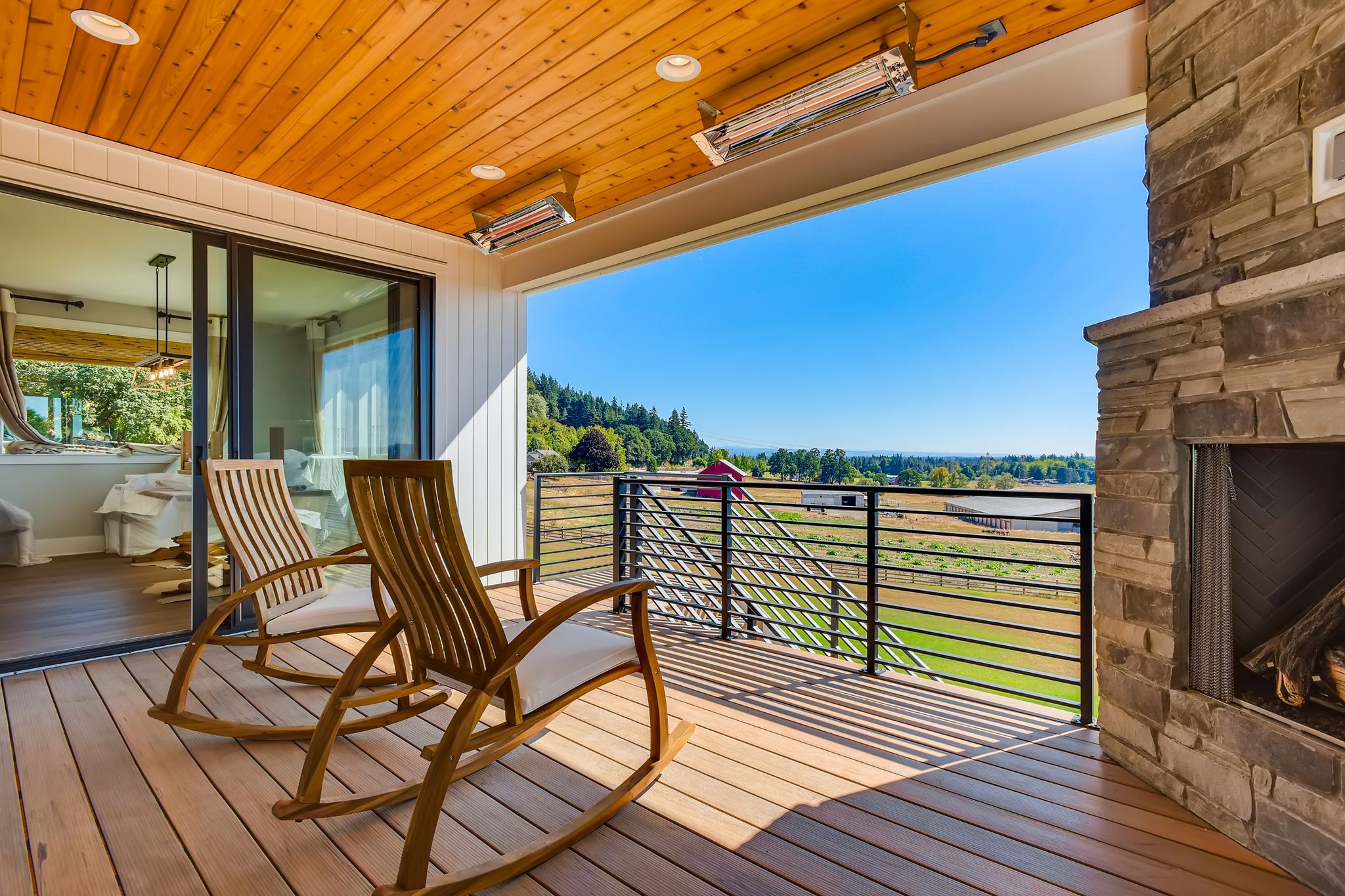
Jordan and Kristin were looking for a farmhouse reimagined for the 21st century, and our Design Studio helped guide their selections to create their vision. Interiors are clean and traditional with wide-plank European Oak flooring in warm brown, marble-grained quartz, and shiplap. In the kitchen, white, navy, and gray cabinets create an unexpected contrast that’s beautiful and classic.
“Lynnette and Pam were amazing! They helped us realize our dream home and could take what we were trying to do and turned it into reality. We wanted a modern farmhouse that would stand the test of time, classic with a touch of modern flare,” said Jordan.
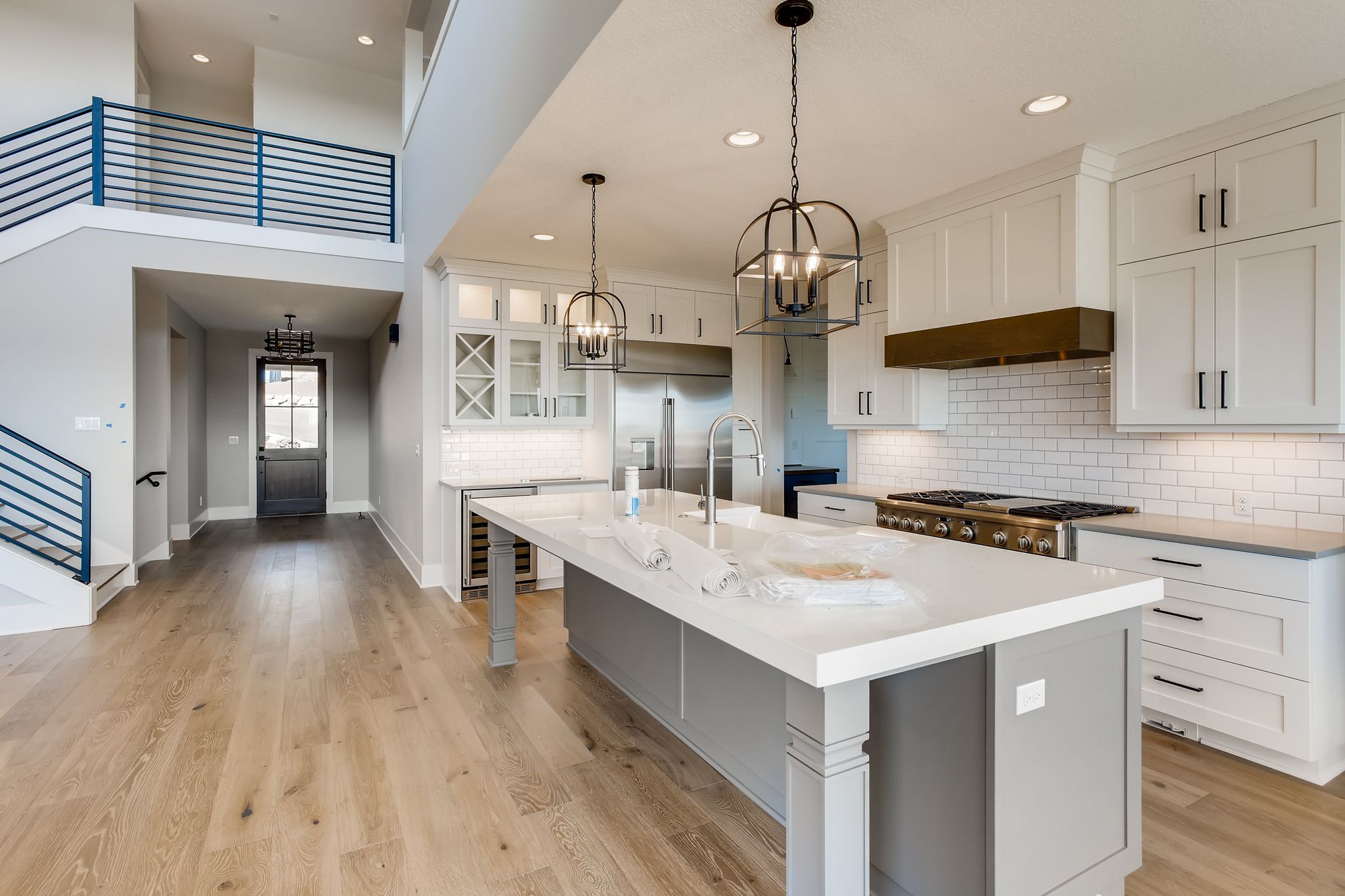
The grading phase of the project presented some interesting challenges, as the aggressive slope of the lot required elevation of the home to allow for comfortable street access. The pitch of the driveway had to also accommodate a 45’ long motor coach the family intended to keep on the property. The Renaissance Custom team worked diligently with the clients on home orientation to maximize the incredible territorial views, and backfilled the rear of the property to create their desired outdoor living area and backyard.
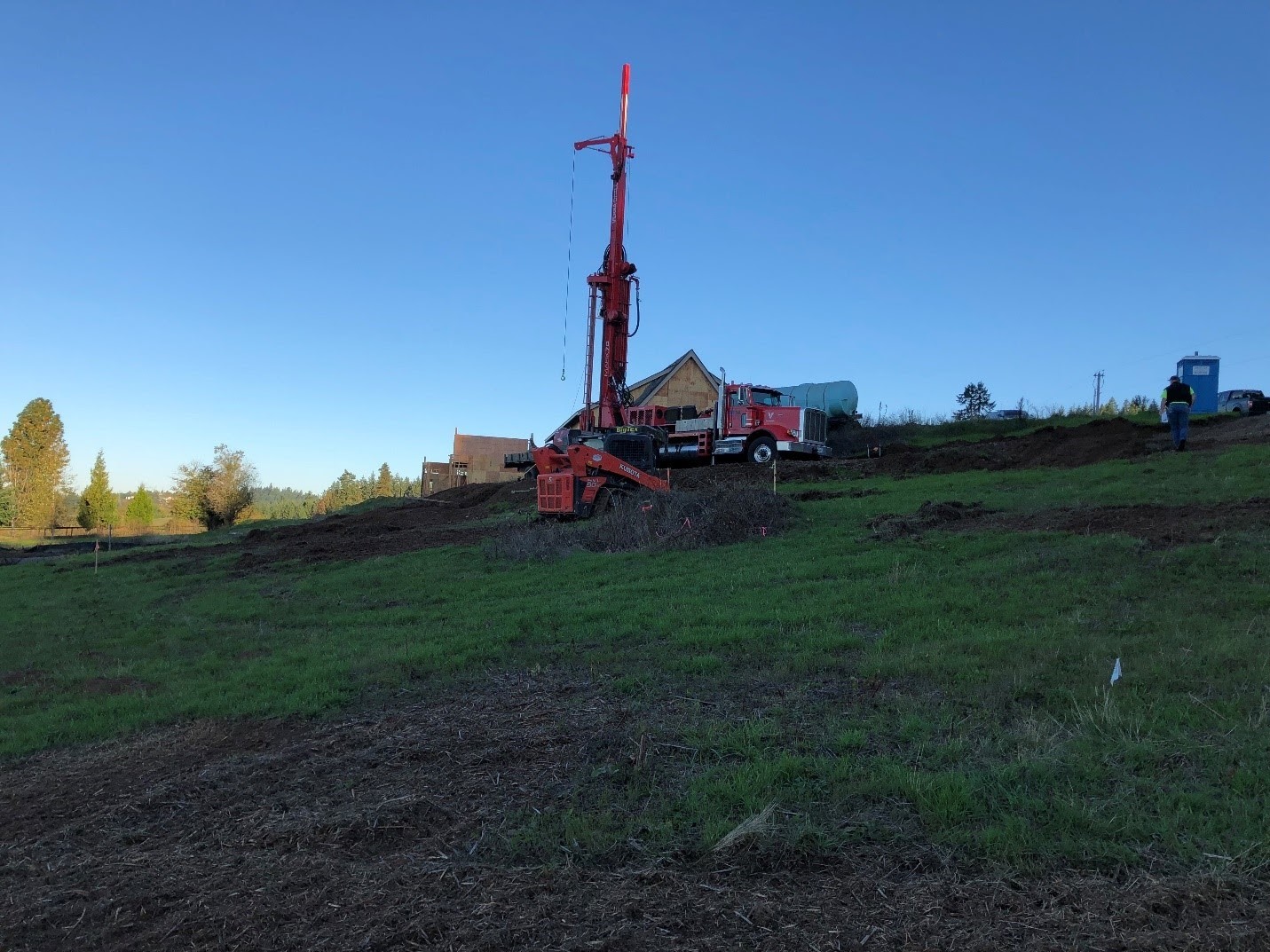
The master suite also enjoys lovely views and includes a large soaking tub, walk-in shower, and oversized walk-in closet with custom built-ins. Jordan and Kristin are looking forward to moving in and settling into their new home in early fall. “This house includes everything we dreamed of and more,” said Kristin.
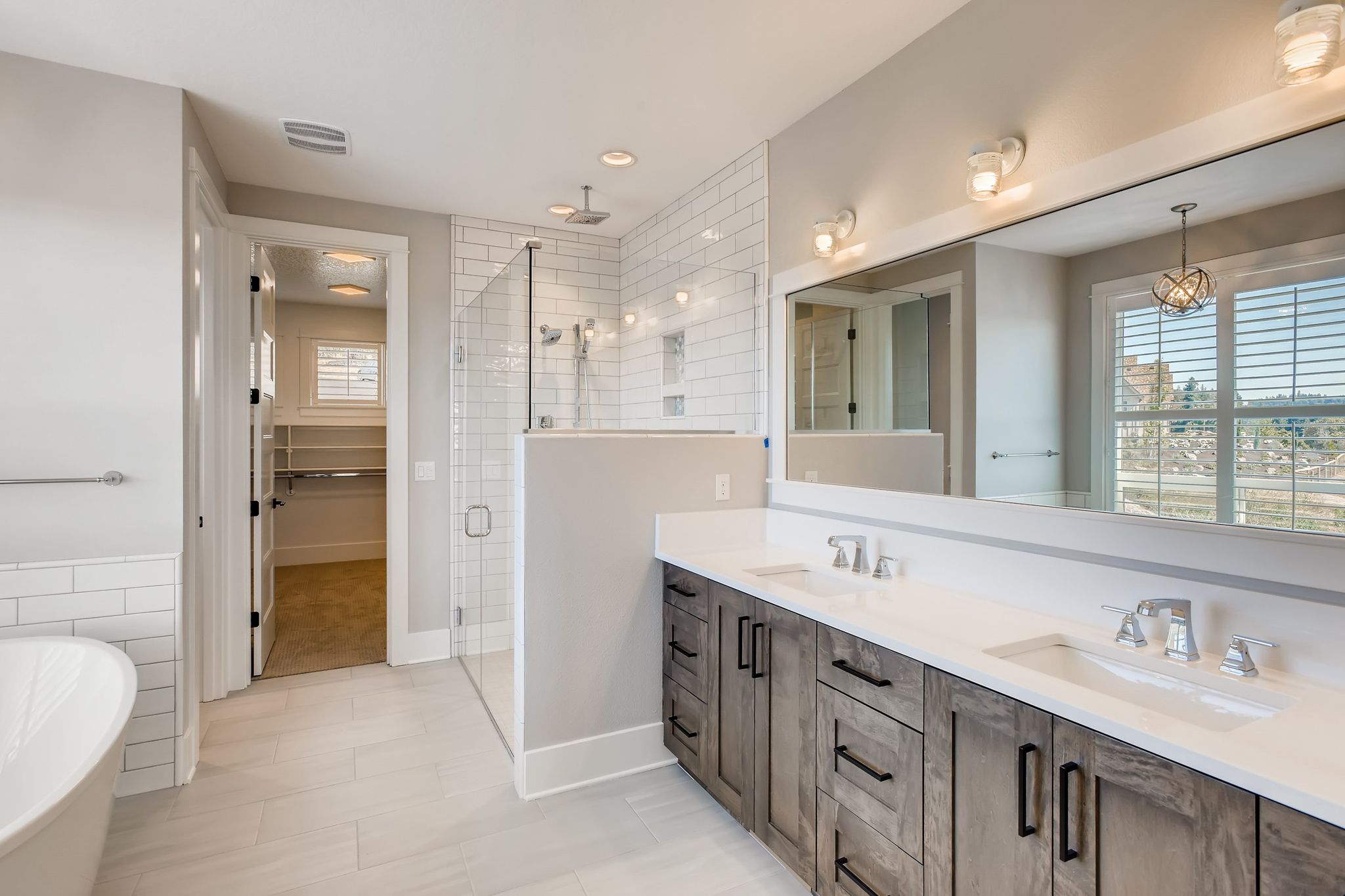
Brand-New Custom Oregon Homes
Renaissance Homes designs and builds custom-style homes throughout greater Portland and surrounding areas, including Beaverton, Tigard, Wilsonville, West Linn, wine country, McMinnville, Salem, and beyond. Let us help you create the home of our dreams. Learn about how Renaissance streamlines the custom build experience through the Renaissance Difference, and contact our Renaissance Custom Homes team for detailed pricing and construction timelines.
