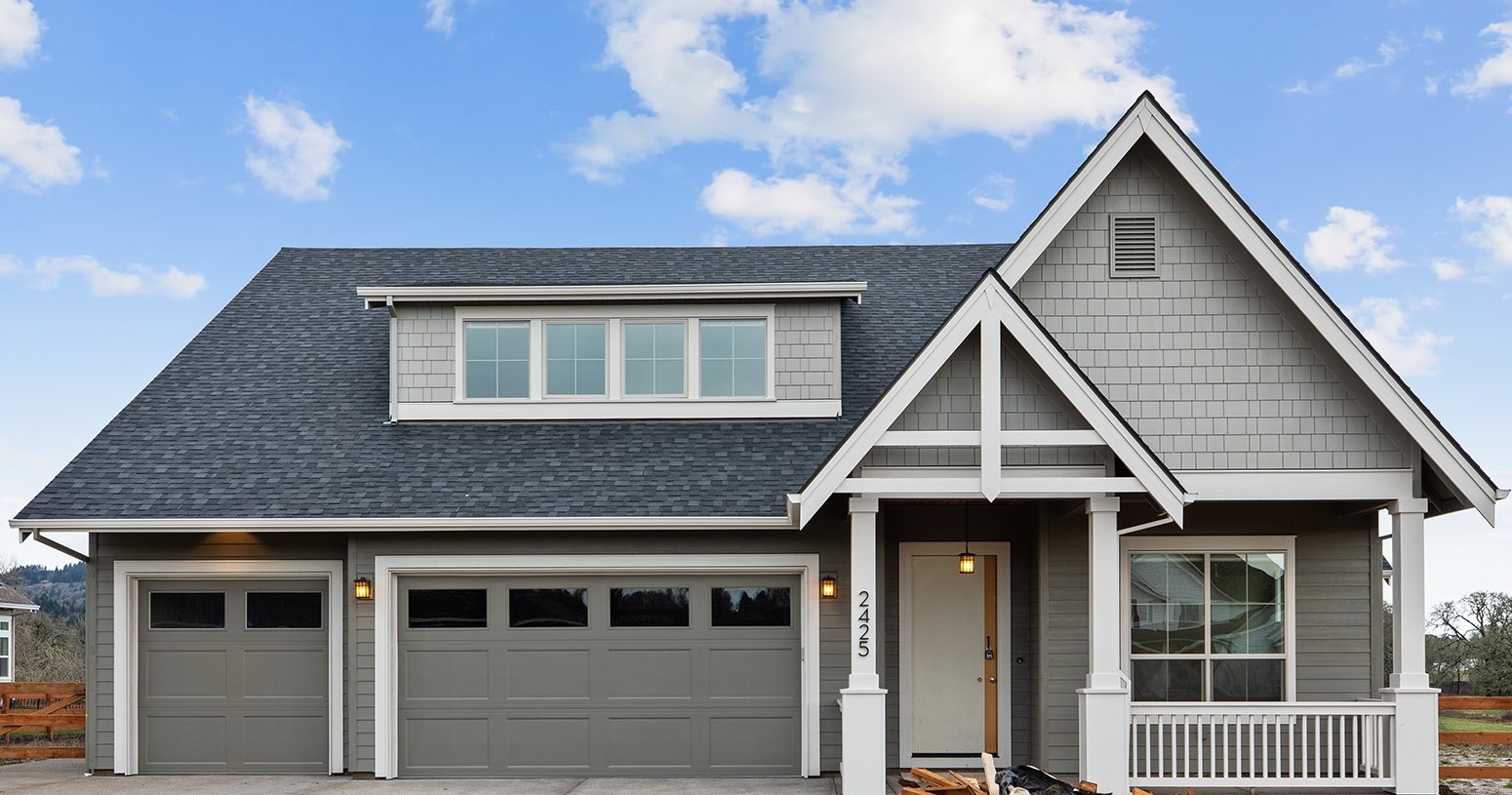
“Just sign on the dotted line!” was the advice clients Jack and Kathy shared after moving into their new Renaissance custom home earlier this year.
When clients Jack and Kathy began their search for a custom home builder, they knew they wanted a home that would feel cozy for just the two of them with plenty of space for their children and grandchildren when they come to visit. Kathy took a lot of care and time in researching several custom builders in the Portland area in order to find the firm that best fit with their preferences and style. Immediately drawn to our homes’ quality and team’s attention to detail, they were notably impressed that the construction materials are the same whether from a million-dollar estate to a smaller budget-conscious home.
“Renaissance Homes was far and away above all the other custom builders we considered,” said Kathy.
Empty Nester Home Design Done Right
When reviewing floor plans for their one-acre site in McMinnville, they took careful consideration with several space, style, and functionality requirements. The couple plans to live in the home well past retirement, and were thoughtful about a floor plan and layout that would serve them well now and in the years to come.
“This is our forever home,” said Jack.
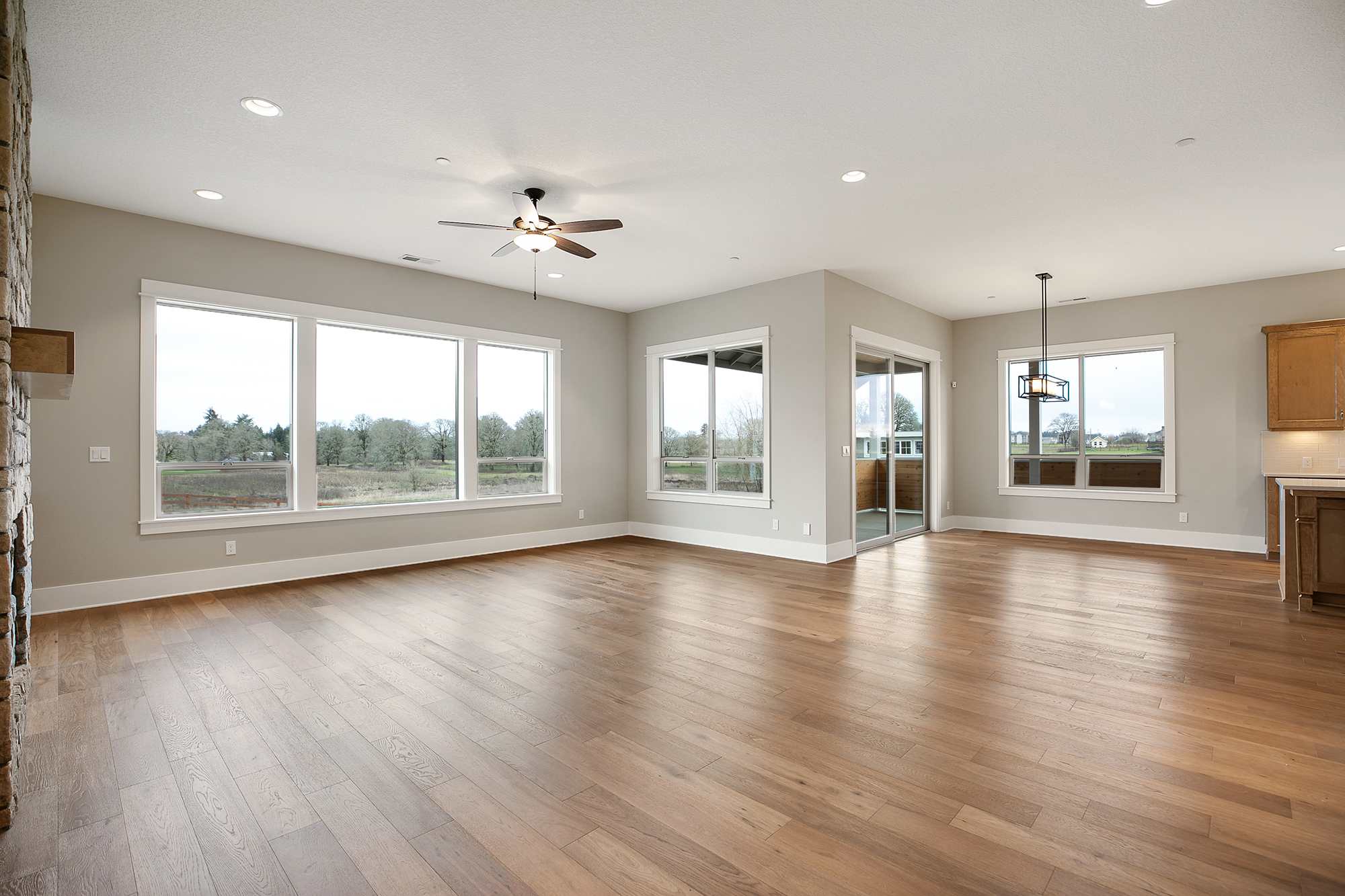
The Delaney home design was a perfect choice for them, with its open floor plan and primary on the main layout. Designing a home with the primary bedroom on the first floor is becoming popular as mature buyers are preferring homes with aging in place features for increased comfort and convenience. The couple also selected a large curb-less walk-in shower in the primary bath, an excellent design choice that is stylish while helping to prevent slips and falls.
Jack and Kathy preferred a more Craftsman architectural exterior, and our custom team was happy to design an elevation that fit their aesthetic. The dual-gabled facade of slate and white features a welcoming covered porch that opens to a den or office space and powder room. The open-concept great room is inviting with abundant natural light and maintains clear sight lines throughout with large windows offering lovely back-property views.
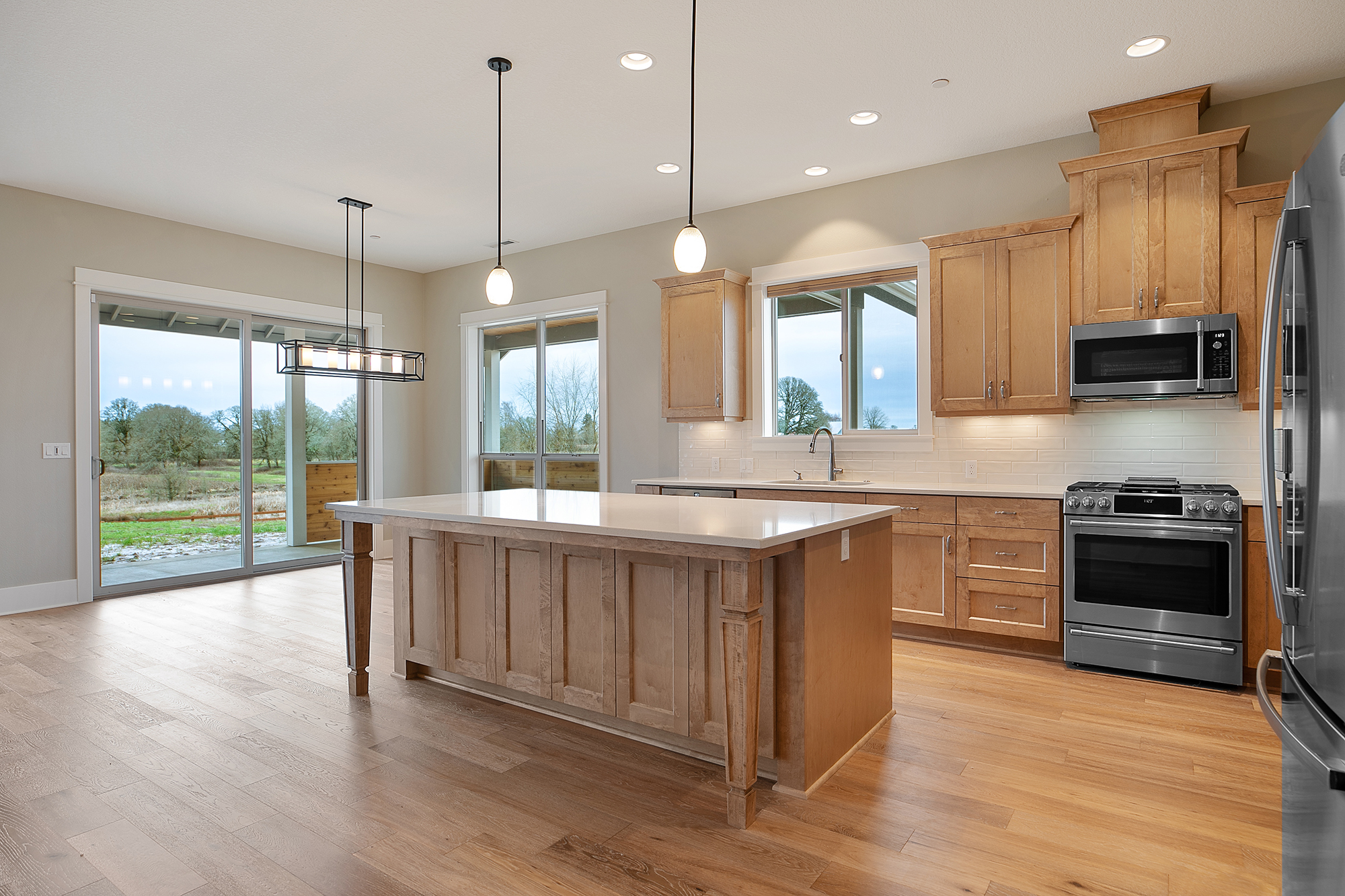
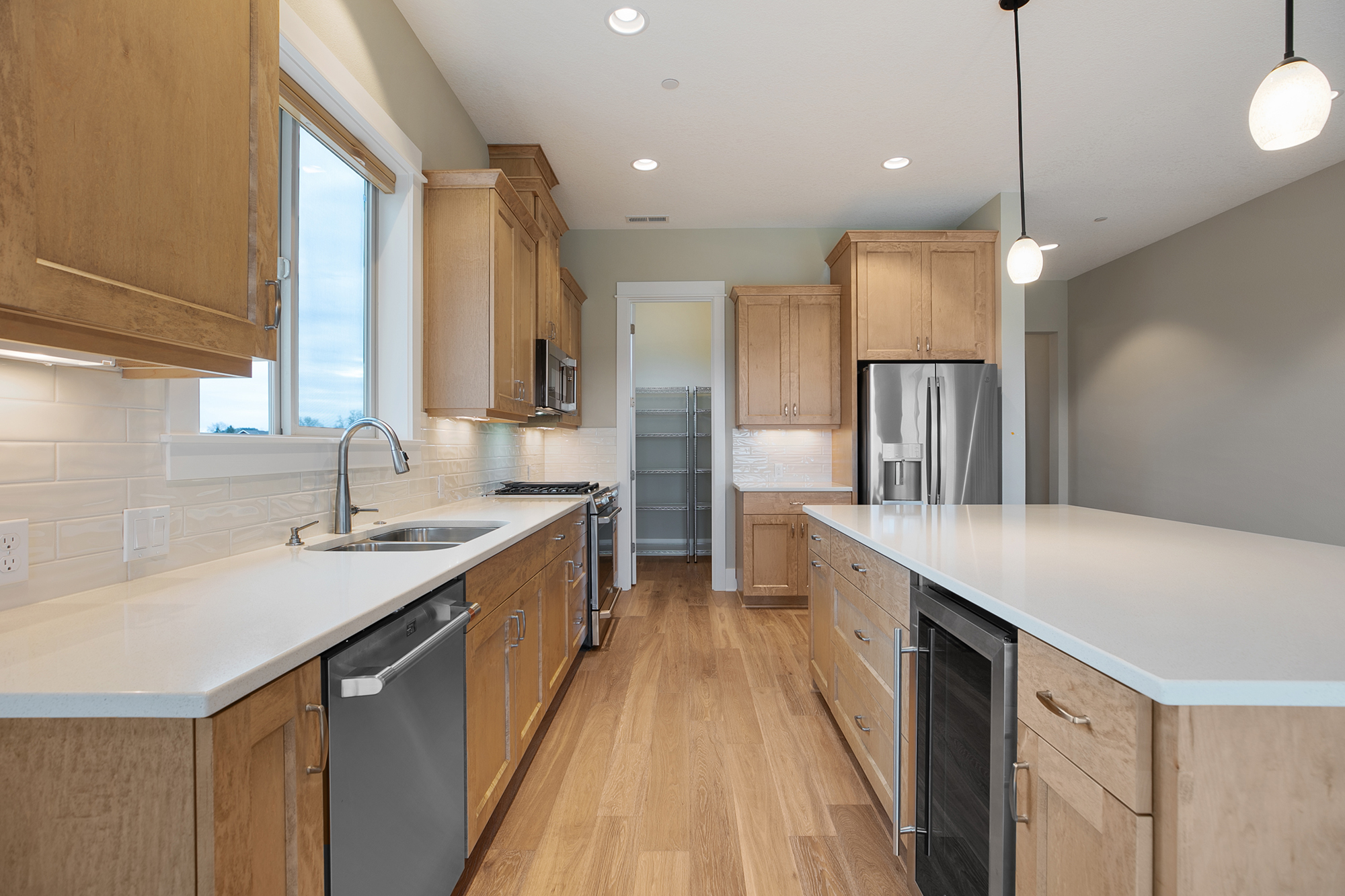
Clients were drawn to a more traditional color palette of caramel and cream complemented with striking, oil-rubbed bronze light fixtures that help round out each room. Butternut hardwood floors connect the first-floor spaces and lend a lovely warmth to each space. In the kitchen, cashmere quartz countertops and brick-set ceramic tile backsplash offer a mild and pleasing contrast to the paneled maple cabinetry. A gorgeous flaxen cultured stone fireplace is the lovely focal point in the great room and anchors the space for the couple’s colorful art collection they plan to showcase.
Bedrooms two and three are located upstairs to provide their adult children’s’ families their own private retreat and space when they visit from out of state. The second floor also features a large bonus room that will serve as Kathy’s home office and library that’s private and separate from the home’s main living areas.
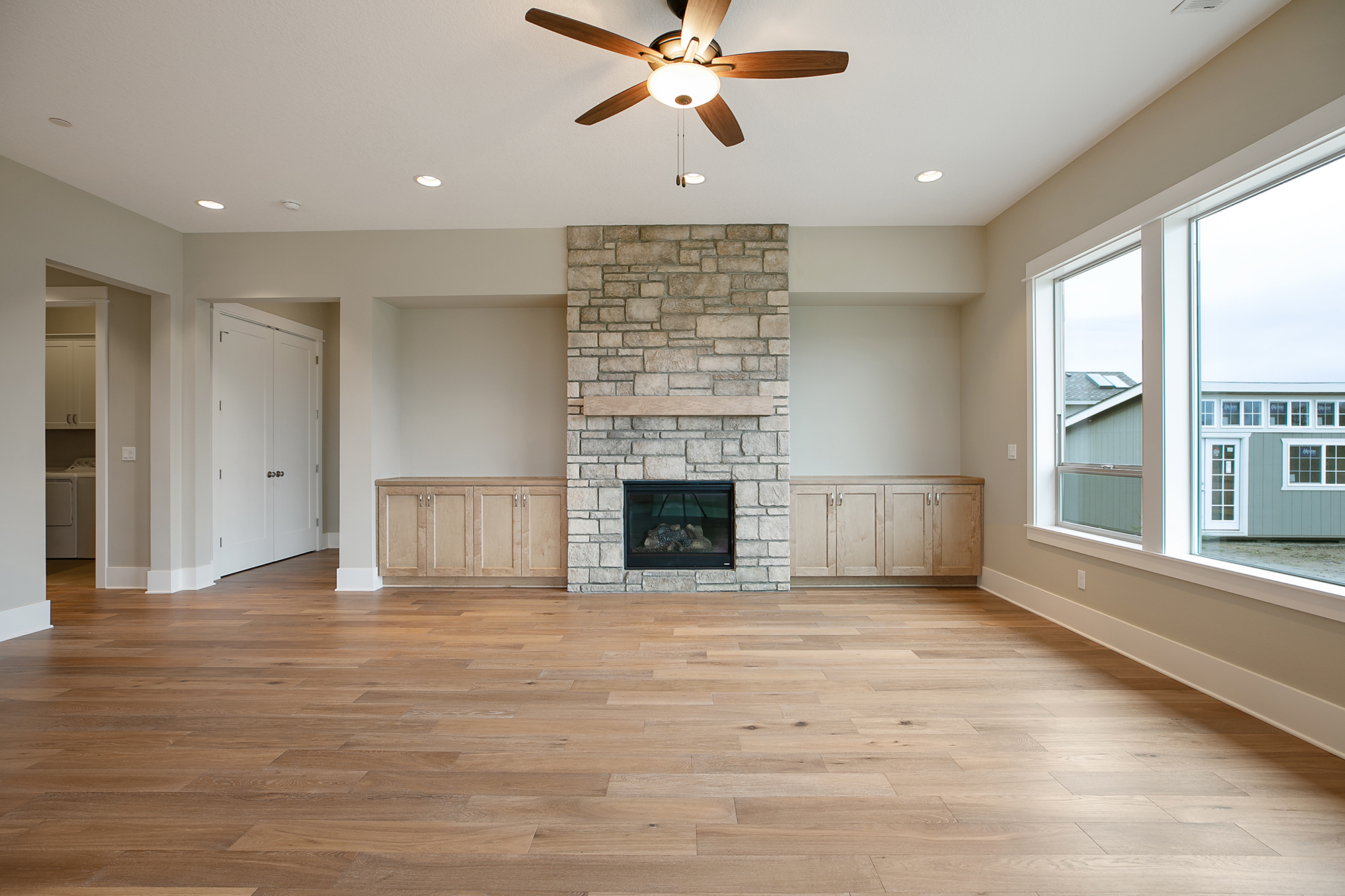

We Make It Easy
Construction Manager, Mike Lund, was available to address any concerns and answer questions. Providing clients with a single point of contact throughout the construction process is important to streamline communication.
“Mike knew the answers to every question we had and was always three steps ahead of us,” said Jack.
As is the case in new home construction, sometimes materials sell out and are no longer available. When the tile Kathy selected for the bathroom and the stone for the fireplace couldn’t be reordered in time, she and Jack trusted Renaissance Homes Design Studio designers Lynnette and Pam to select an alternative.
“It wasn’t what we planned, but it turned out even better,” said Kathy.
All-Season Home Design
When asked about their favorite part of their home so far, they laughed and said it will depend on the season.
“The main level’s open concept design, because we knew we’re going to spend ninety percent of our lives on the first floor, and we love that,” said Jack. “If you ask us in July, we’ll tell you it’s our covered deck. The home has a wonderful winter layout and summer layout.”
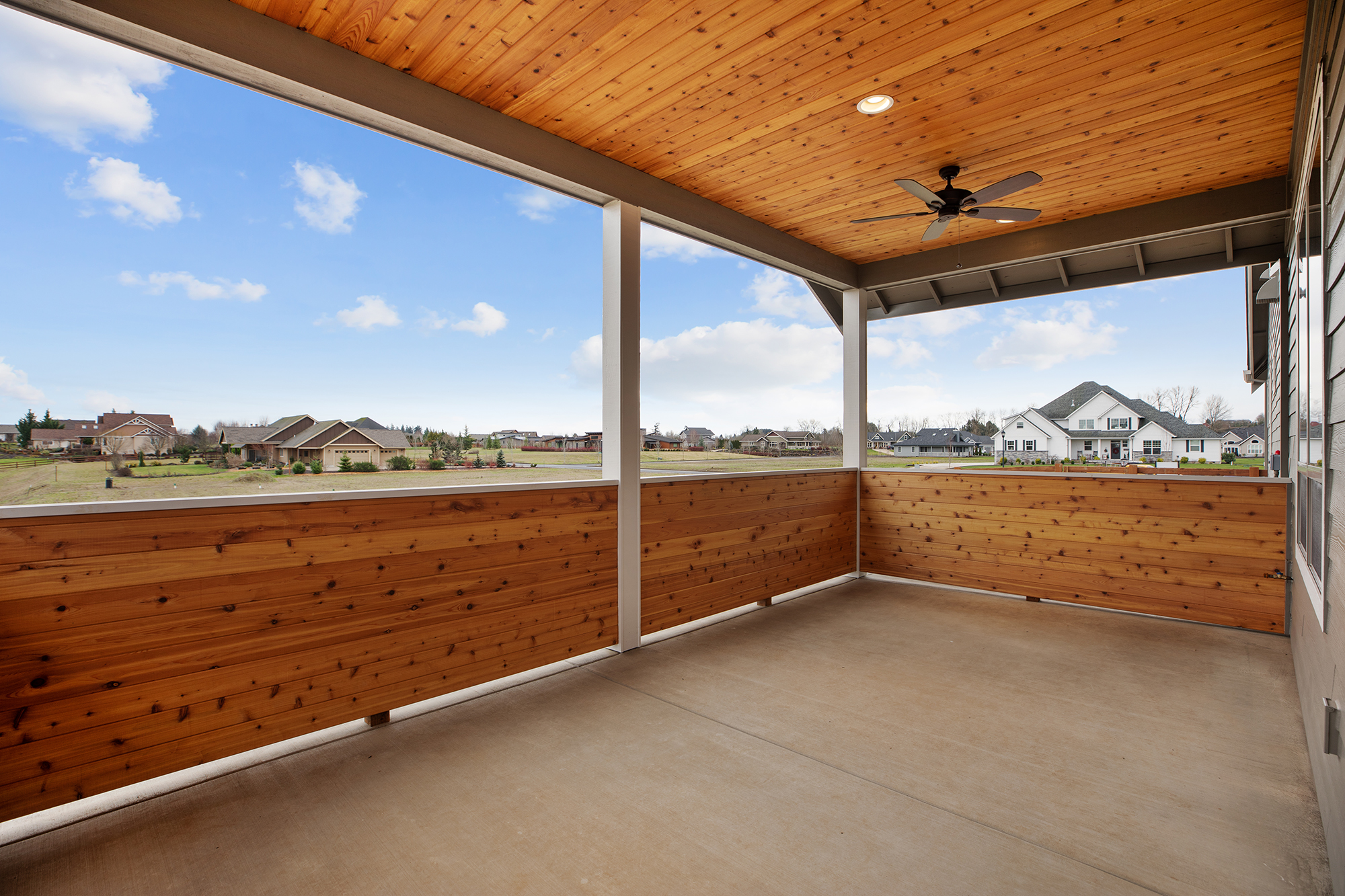
The covered outdoor living space was extended to an L-shape that wraps around the dining area with added bench seating to take advantage of property and hillside views. A pool is planned for construction sometime in the near future and will provide afternoons of relaxation and fun for themselves and their extended family. Fingers crossed we receive an invitation!
If you’re ready to start your new custom home build, we’re ready to help! Contact us today at 503.713.8422



