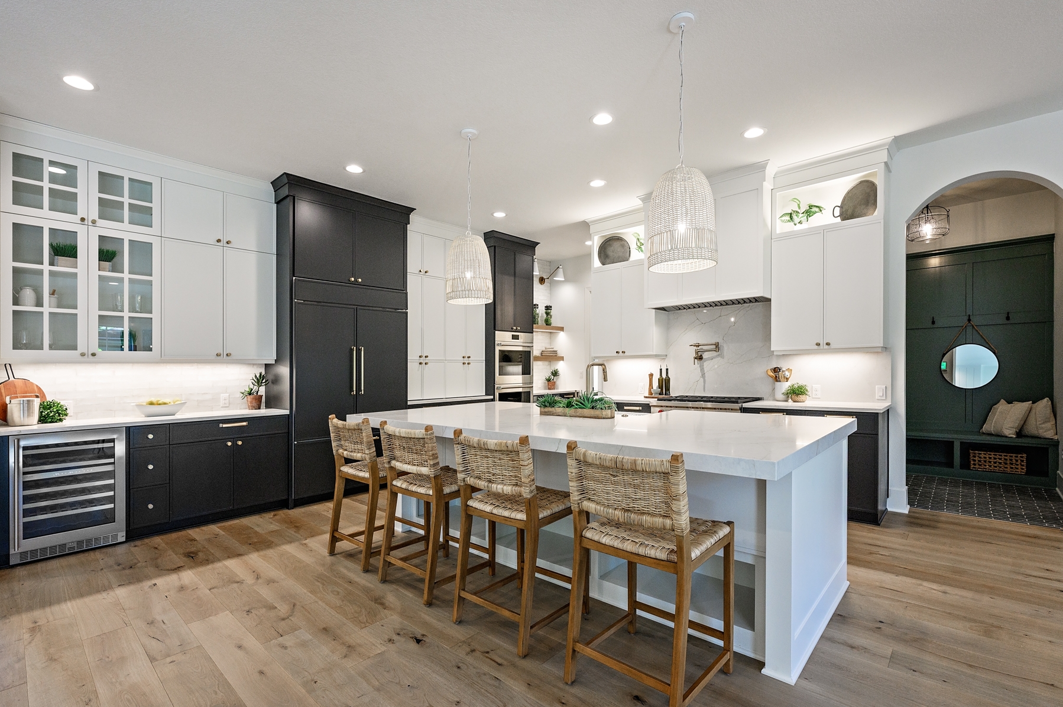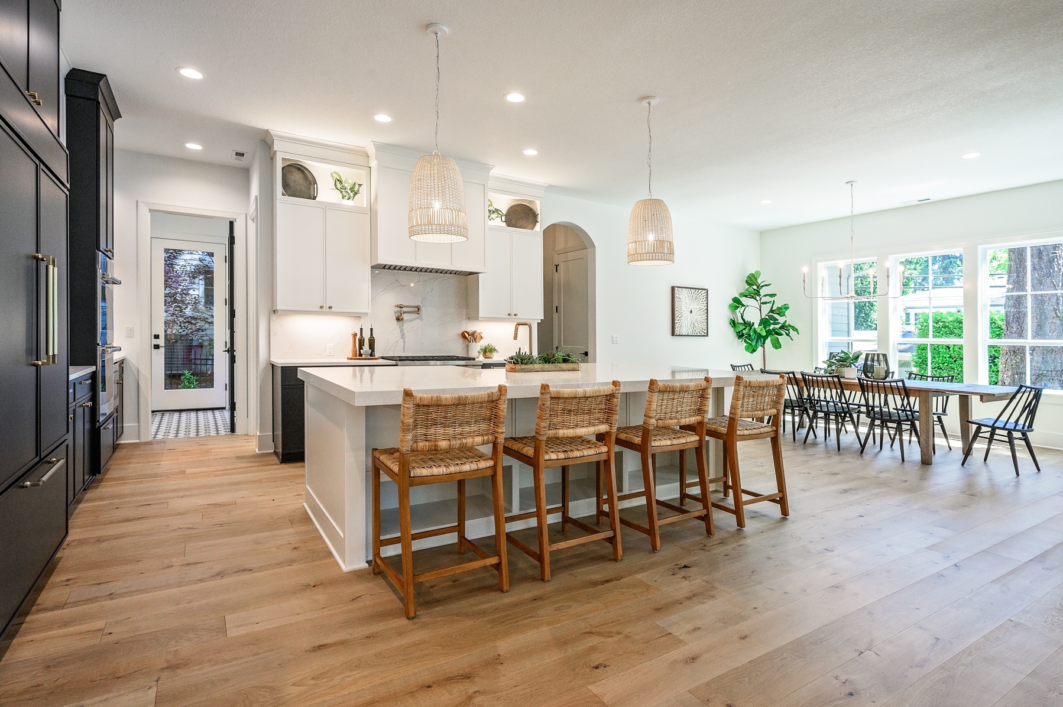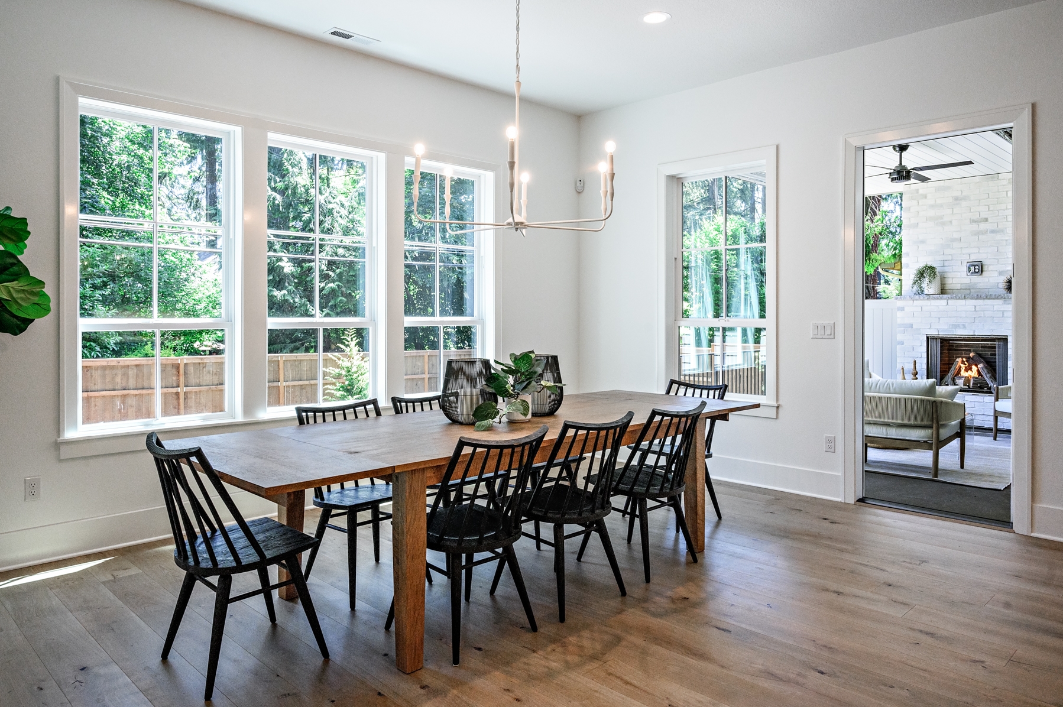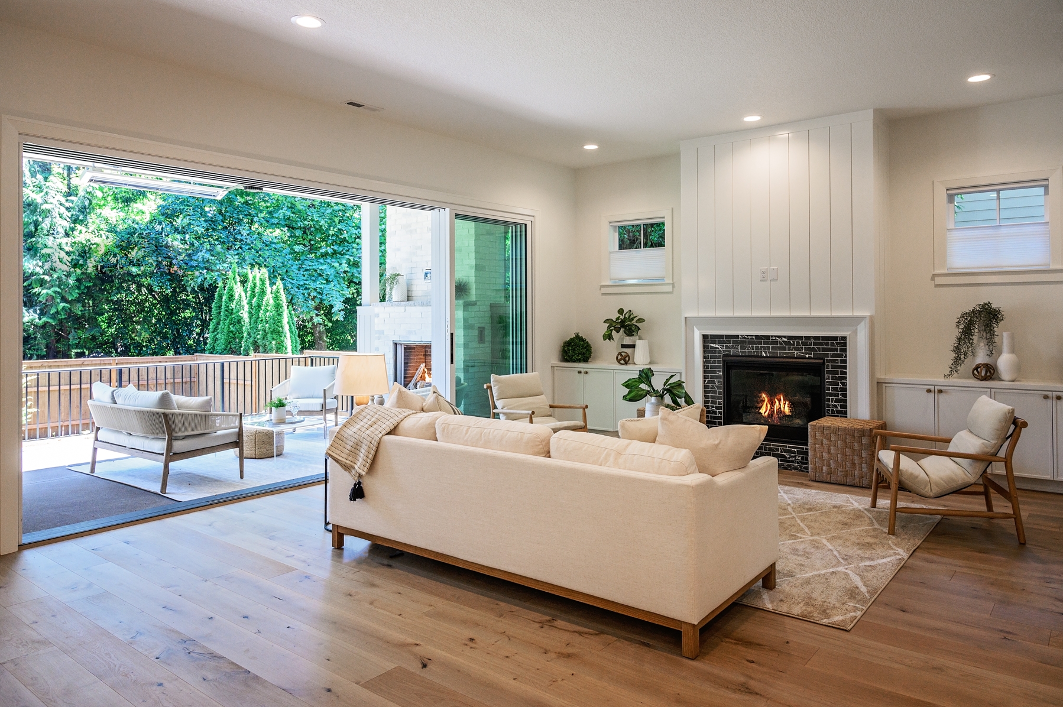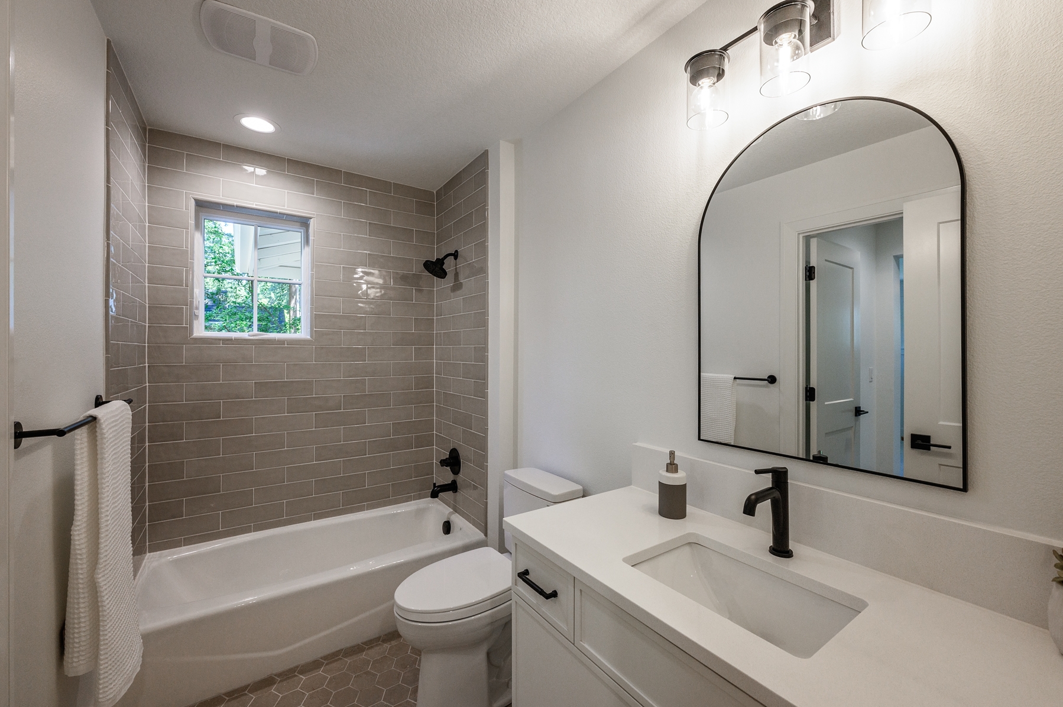SQFT
3710
Bedrooms
4
Bathrooms (Full)
4
Bathrooms (Half)
1
Plan
Homesite Map
Schools
Forest Hills Elementary School, Lake Oswego Middle School, Lake Oswego High School
Nearby Community Amenities
Millennium Plaza Park, Woodmont Natural Area, Iron Mountain City Park
Home Site SQFT
9600
Garage
3 Car
Estimated EPS Score
Coming Soon
Included Features
Coming Soon
Estimate Monthly Utilities
Coming Soon
Floor Plan
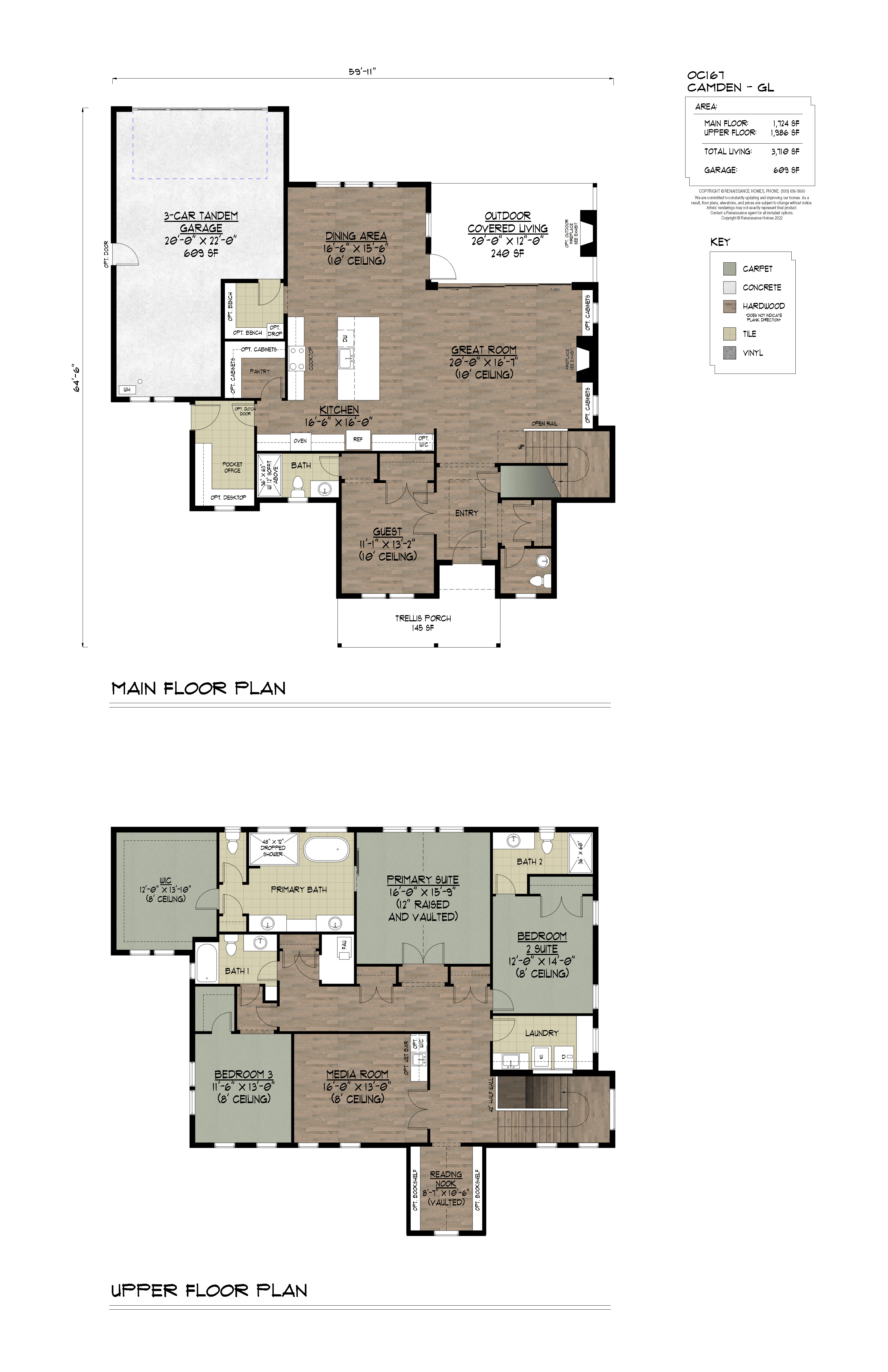
Learn more about
361 10th Street
Contact a Realtor


