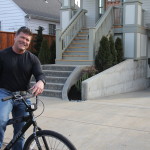Americans have a love affair with the Bungalow. The term “bungalow” originated in the Bengal region of India. Evolving from a native hut called a bangala. A bangala was described as a comfortable abode built low to the ground with high thatched roofs and overhanging eaves, which shaded the single story home, a perfect way to deal with the country’s hot, sunny climate. Bangala gradually became anglicized as Bungalow.
British colonists adapted these one-story thatch-roofed huts to use as summer homes. The space-efficient floor plan of bungalow houses may have also been inspired by army tents and rural English cottages. The idea was to cluster the kitchen, dining area, bedrooms and bathroom around a central living area. This style made its way to America thanks to English sailors.
The bungalow showed up in America in the 1880s, scattered here and there and especially in New England. But it was its development in Southern California that paved the way for its new role as a year-round house and tuned it into the most popular house style American had ever known. Stylistically, the bungalow’s simplicity was a refreshing departure from ornate Victorian designs that, come the new century, somehow seemed less impressive.
In Britain and North America, a bungalow is a residential house that has a second story built into a sloping roof that usually contains dormer windows. This style became popular as lower middle class were moving from apartments to private homes. Bungalows were the perfect option because they were modest, inexpensive and low-profile. They ended up taking America by storm because they provided an affordable housing option many Americans only dreamed of. Home ownership was becoming a realizable American dream for a middle class whose numbers were exploding. A Bungalow style homes design is the perfect example of “The American Dream.”
The bungalow style spread quickly across the country. At the height of the style’s popularity, several companies even sold bungalow kits through mail-order catalogs. Sears, Roebuck & Company started selling plans and building supplies in 1895, but it was the Aladdin Company of Bay City,Michigan, that in 1906 started to offer complete kits. All the building components (e.g., pre-cut lumber, nails, doors, plumbing) were delivered to the construction site, where local craftsmen erected the homes according to the kit instructions. This practice quickly made the Bungalow style ubiquitous.
Bungalows feature a convenient floor plan for their homeowners since all the living areas are located on one floor. These homes, especially the ones purchased by mail order did feature some mass produced materials including doors, windows, bookcases, desks and folding beds that could be included in the purchase of the plans. Simple design, sparse decoration and natural materials – these were the components of Bungalow style.
Bungalows always had front porches and a low sloping gable roof. The roof was a low-pitched gable with wide overhangs to shield the house from the sun. A front porch was a quintessential part of the bungalow design. Most had a unique supporting-post design, with short, square upper posts resting on massive piers or solid porch railings constructed of any one of a variety of materials, including stone, brick, concrete block, stucco, clapboard, or shingle. The piers, often used in place of posts, frequently began at ground level and extended without break up to the roof line of the porch. Often they tapered as they rose, thus accentuating their structural purpose. Front doors were usually wood paneled with a small multi-paned window in the top.
American Bungalow Features:
- One and a half stories
- Most of the living spaces on the ground floor
- Low-pitched roof and horizontal shape
- Living room at the center
- Connecting rooms without hallways
- Efficient floor plan
- Built-in cabinets, shelves and seats
Today’s bungalows evoke a vintage style charm with their gable roofs, wide porches and mix of natural and man made materials. Americans are bonkers for bungalows, again.
Renaissance Homes is an award winning Street of Dreams custom home builder specializing in green building, remodeling and renovations for the Portland market. Visit our Design Studio to personalize your next home. Check out our vintage collection of homes for bungalows, four-squares and cape cods.
Awarded the Portland Homebuilder’s Association 2011 “
Builder of the Year.”



