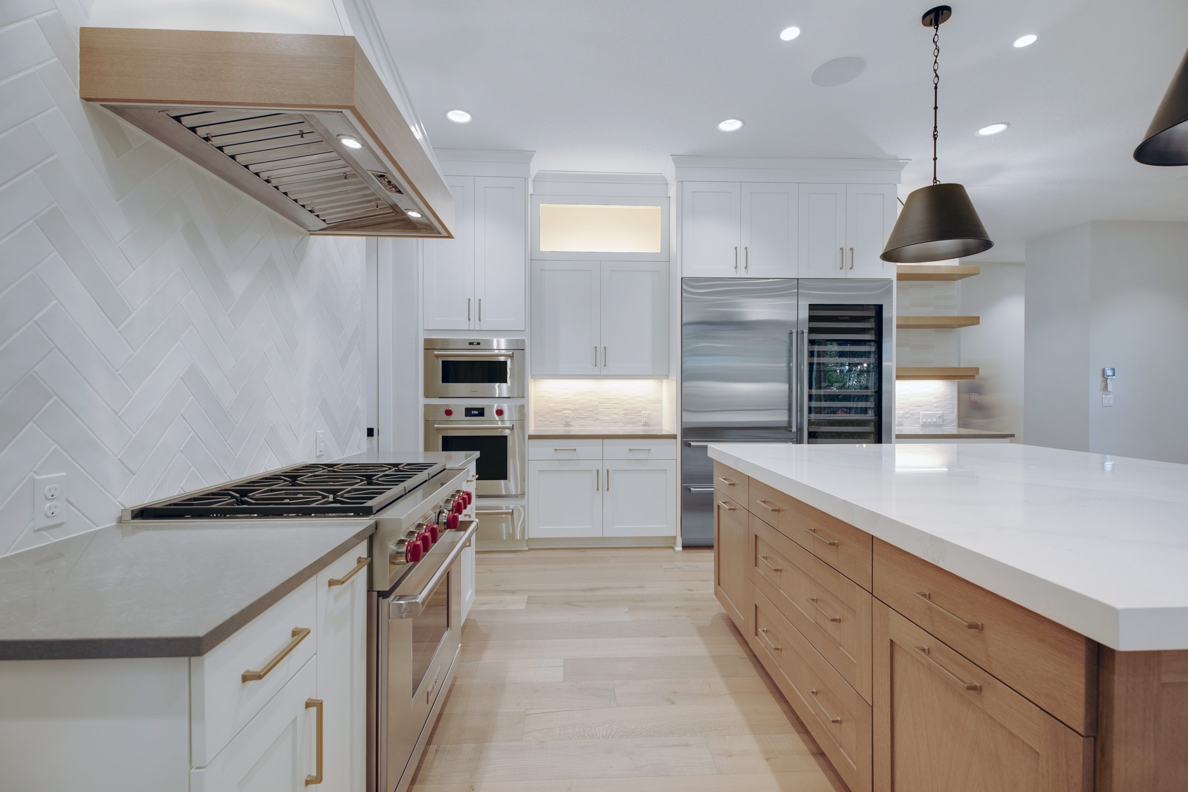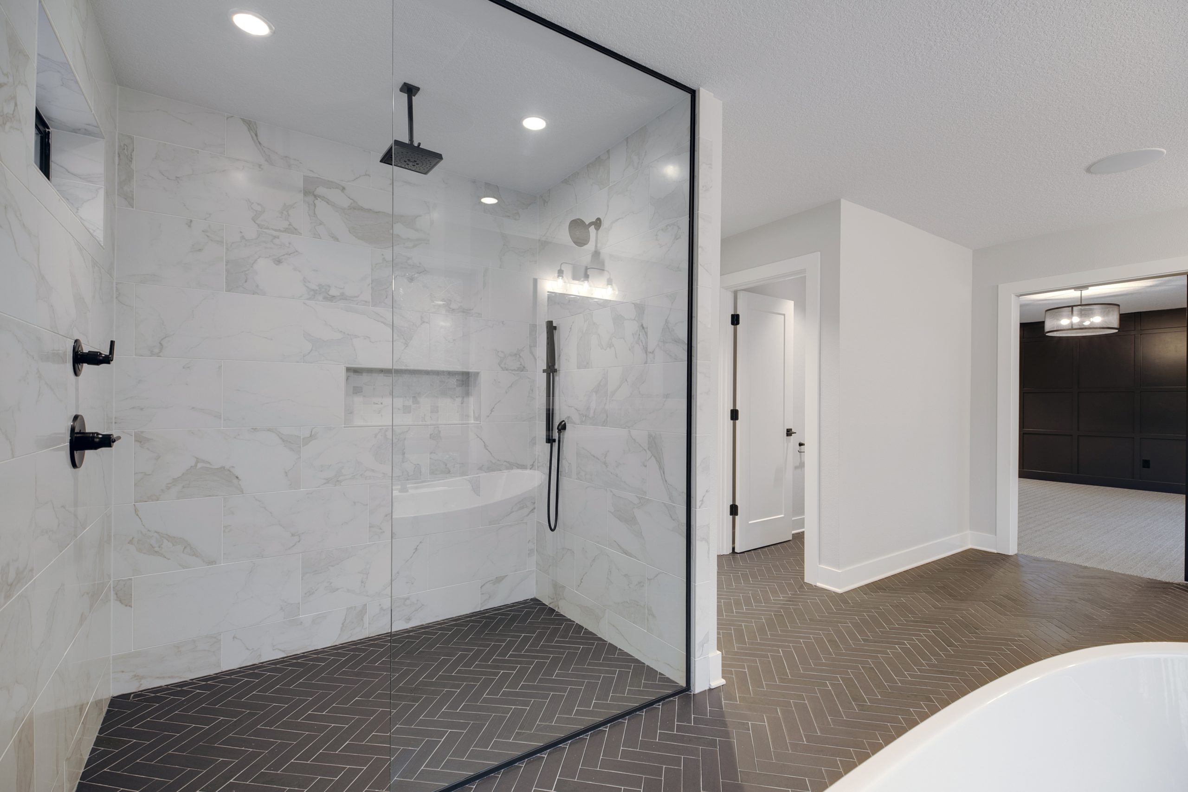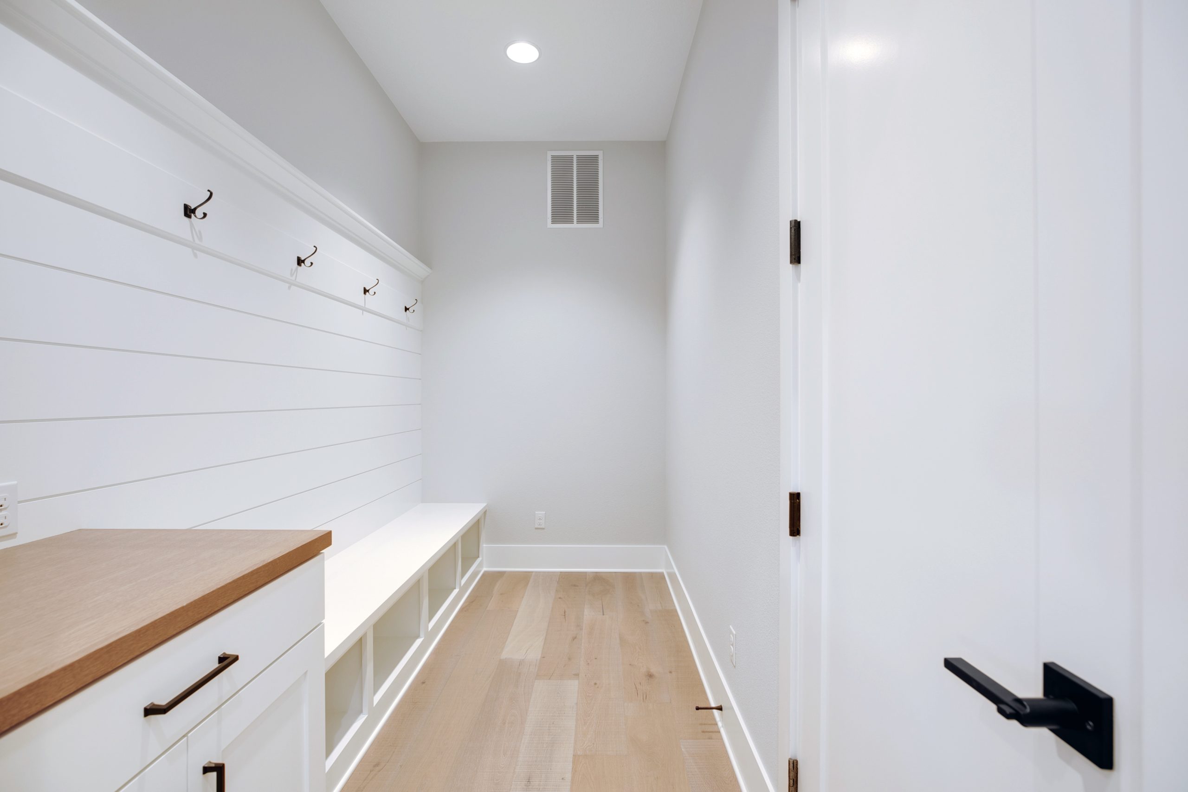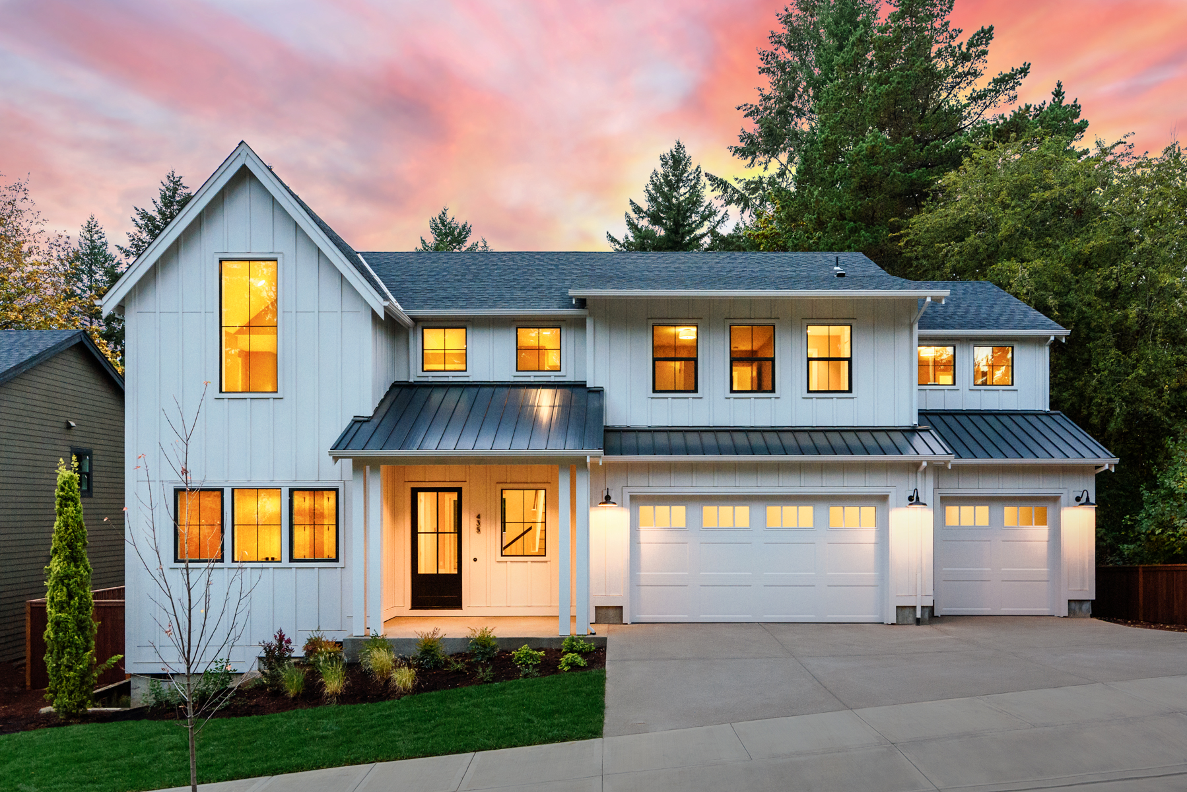When clients Rick and Keeley started searching for a home that checks all their boxes, they understood they probably would need to go the custom route. Rick wanted a spacious gourmet kitchen to whip up all his favorite dishes for family and friends, while Keeley looked forward to relaxing and recharging in a master bath that had spa-cation written all over it. They also wanted to stay in the Bethany area and Beaverton School District, and found an incredible parcel of land tucked away in a more established development that backed to a protected green space.
Home Plan Selection
We were thrilled when they approached us about collaborating on their dream home and suggested our Renaissance Custom Homes program. After more than 30 years in home building in Portland Metro, we refined a process to deliver exceptional one-of-a-kind homes for discerning buyers who want to avoid many of the pitfalls of custom home building.
During their home search, Rick and Keeley appreciated the ability to tour open houses of various Renaissance homes in the area, a key feature that distinguishes us from traditional custom home builders, to gain a better understanding of the homes, floor plans, and the high quality of design and construction. They also visited our 2019 Street of Dreams home and were inspired by the design so much that they incorporated several features into their own home!
After carefully reviewing the collection of floor plans, Rick and Keeley felt the Sunset Farmhouse plan was a natural choice. The four-bedroom and four-bathroom floor plan, along with the impressive number of personalization selections, had the potential to deliver the living experience they wanted for themselves and their two children. They were immediately drawn to the modern farmhouse style, the large bonus room for its versatility as both playroom and media room, and the spacious guest suite for visiting family members.
“Renaissance has a design process/program that enabled us to realize our dreams,” said Rick. “They deliver the quality you’d expect from a Street of Dreams winner, along with the perfect balance of customization and value.”
Why Renaissance Custom Homes Makes Sense
As busy professionals with standard business hours, Rick and Keeley required a home builder that can manage and coordinate many aspects and details of the project, and one that could work with them given their demanding personal schedules. The Renaissance Custom Homes program is designed with clients like Rick and Keeley in mind, and our team has refined the design/build process to take on the various time-intensive phases, like architectural drawings, the permit process, and land improvements so clients have more time to enjoy the overall experience of designing their dream home.
“Renaissance Custom Homes is a fantastic way for families to build a one-of-a-kind style of home without the hassles and mental labor required in a typical custom build,” said Scott Gaunt, Renaissance Custom Director of Operations
Each professionally designed home plan includes Renaissance Universal Standards, a comprehensive collection of construction products and features that come pre-selected and specified to ensure a high-performing home that’s well crafted and energy efficient. From there, clients make a whole host of colors and finishings selections at our centrally located Design Studio to personalize their home and to truly make it their own.
Overcoming Site Work Challenges
As with all construction projects, this particular installation came with its own set of challenges, though nothing our experienced Renaissance Custom Homes team hasn’t encountered before. The front-to-back sloped lot presented more complex grading issues and required additional site work, so the team used a stepped foundation and made the rear yard as flat as possible. This allowed the clients to extend their covered back patio to create more space for great indoor-outdoor living to take advantage of our area’s wonderful weather from spring to fall.
Great Room
The great room is spacious and open, connecting seamlessly to the dining area and kitchen for an open, welcoming feel. The large windows in the dining area that flank the fireplace pull in lots of natural light that bounces off the crisp white walls and complements the wood floors. Built-ins in both areas stow away media, dinnerware, and other household items yet still keep everything within easy reach.

Kitchen
The kitchen is Rick’s favorite room in the home. An avid cook and culinary school grad, he has plenty of space to create his favorite recipes on the lovely two-toned quartz counters and chef-grade Wolf Sub Zero appliances. In fact, he just hosted his first dinner party and whipped up a six-course Italian meal with great success!
Sculptural metal pendants give an industrial feel and work lighting over the extended center island, and the warm tones from the island cabinetry and open shelving offer a soft counterpoint to the modern farmhouse aesthetic.


Master Bath
The master bath is Keeley’s favorite space and is the perfect place to unwind and recharge after a long day. The beautiful freestanding bathtub with a view of the trees beyond serves as the focal point and sets the tone of the room, and is situated next to a deluxe, oversized walk-in shower.



Drop Zone
The drop zone at the garage is well designed and functional, serving as both a mud room and a convenient place to store shoes, keys, bags, devices, and other personal items to eliminate clutter on kitchen counters and in the main living areas.

Congratulations to Rick and Keeley on their beautiful new dream home! If you’re interested in learning more about our Renaissance Custom Homes program, please contact our Renaissance Custom Homes team.



