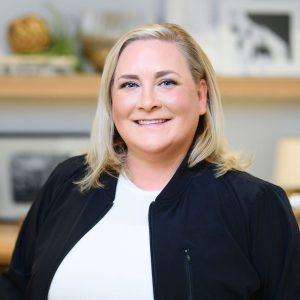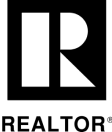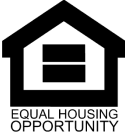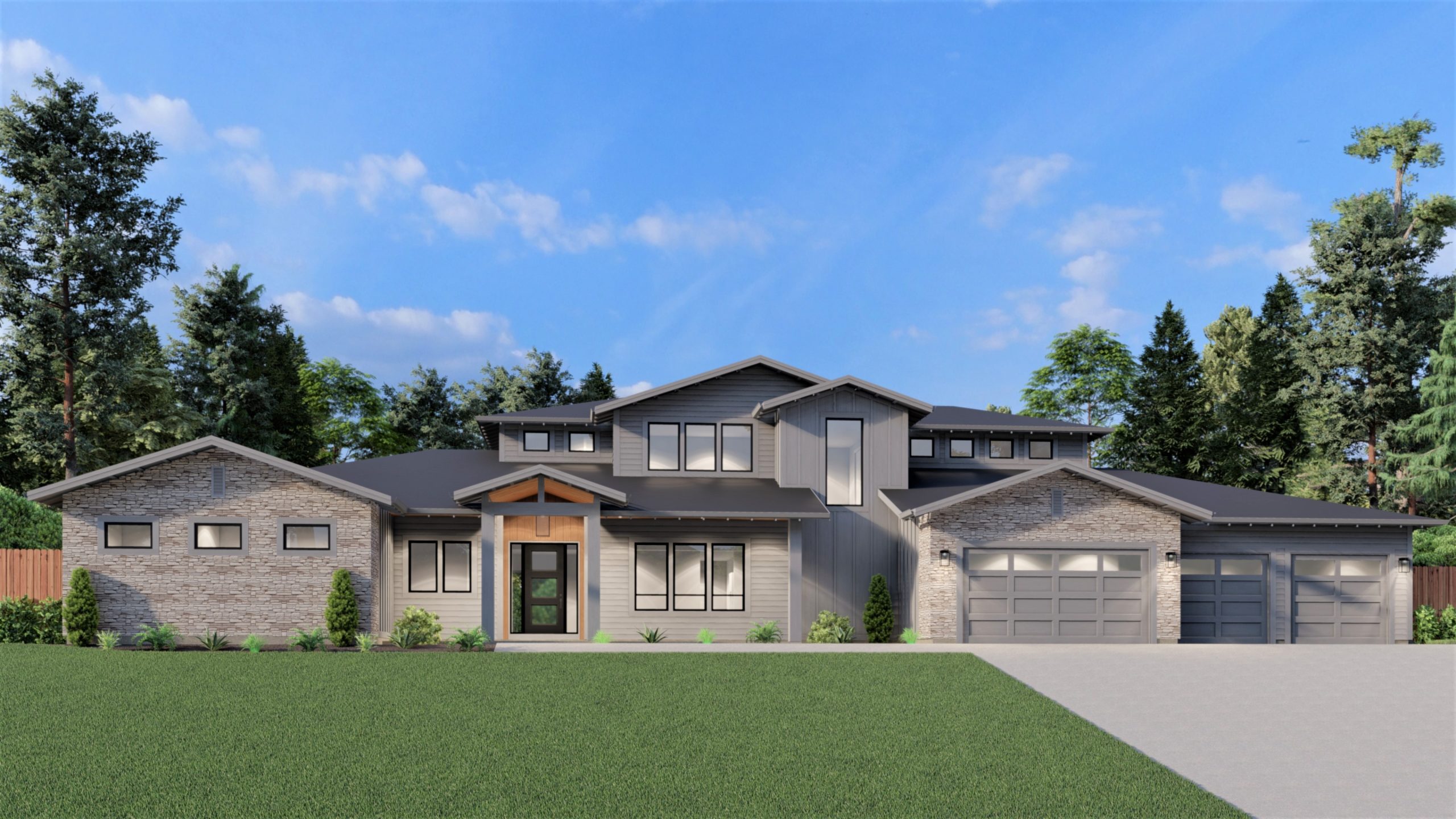
Harrington
Price subject to change
There are additional site costs associated with building beyond the above base price. Please reach out to our team to discuss additional costs with building a custom home.
Additional Customization
We can alter or customize any floor plan to fit your needs.
Any of our exterior styles can be adapted to a different style more suited to your preference.
Floor Plan
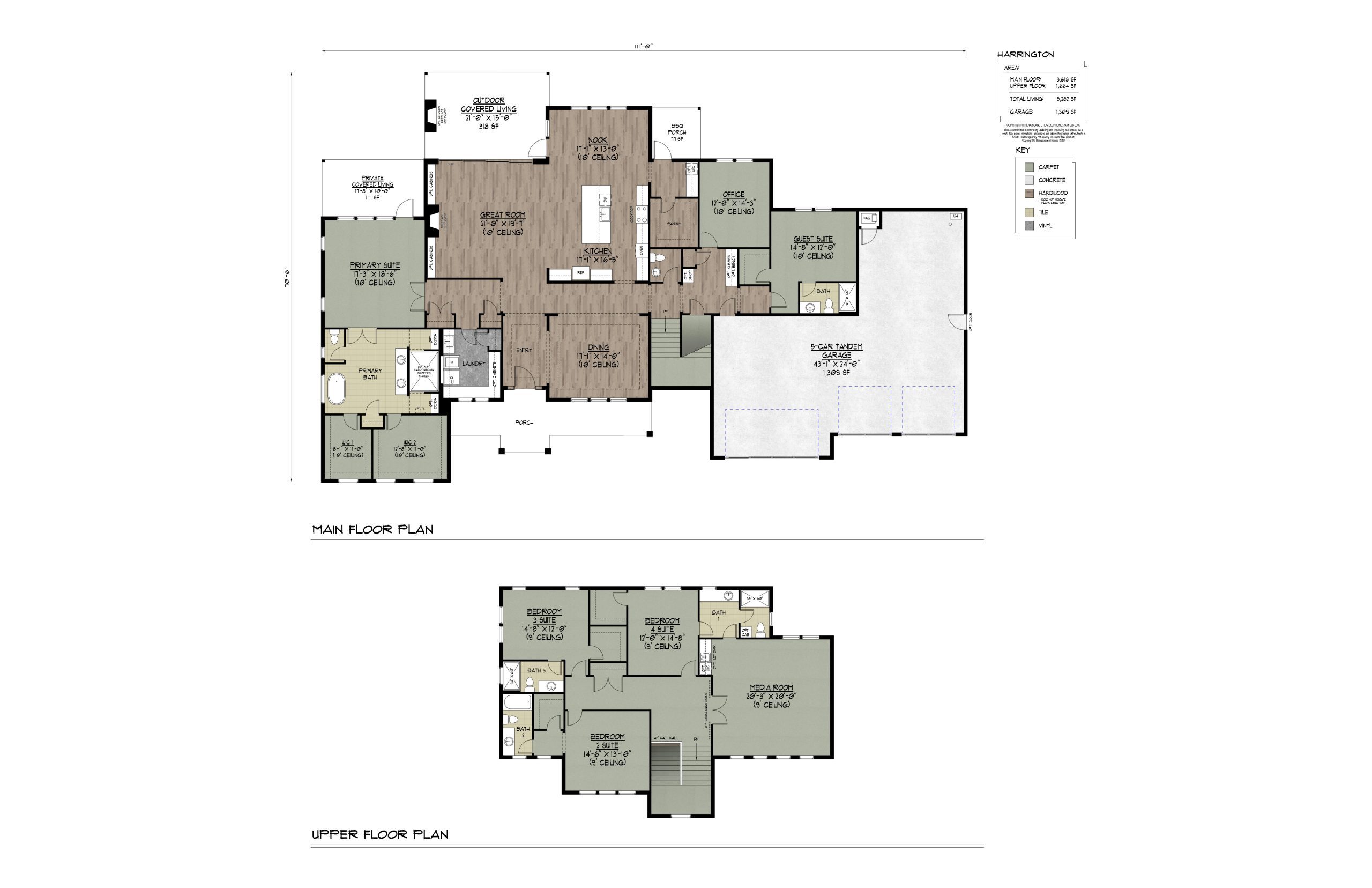
Dimensions
W 111' x D 70'6"
Bedrooms
5
Bathrooms
5.5
Garage
5
SQ. FT.
5282
