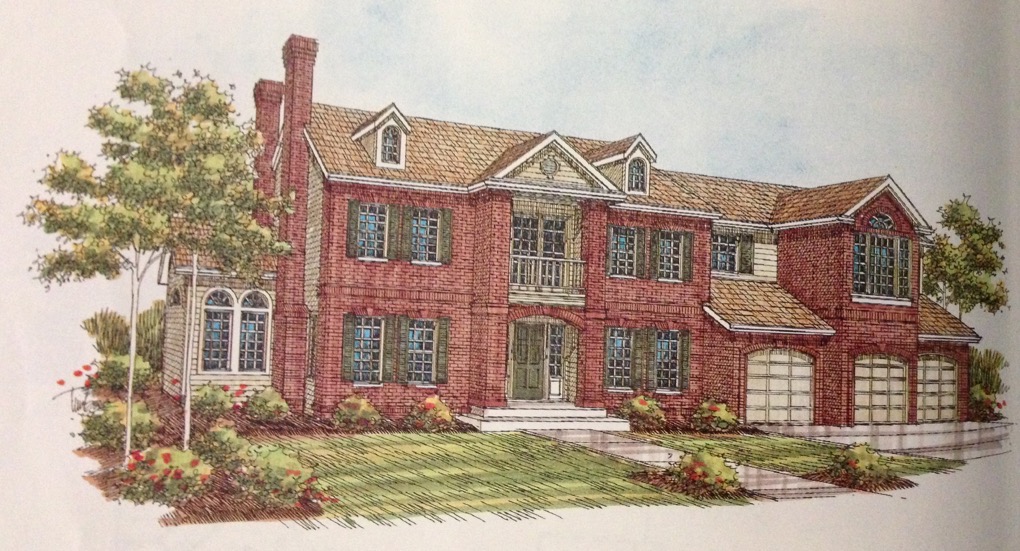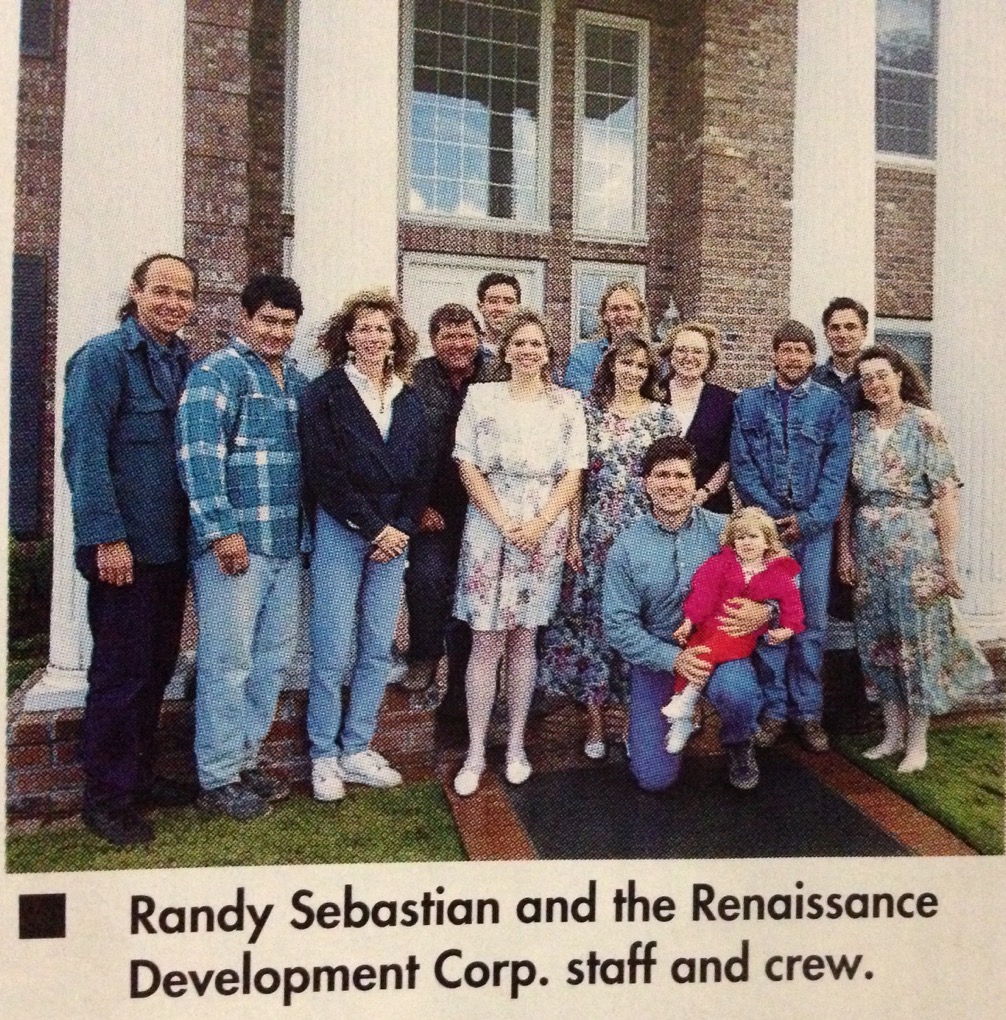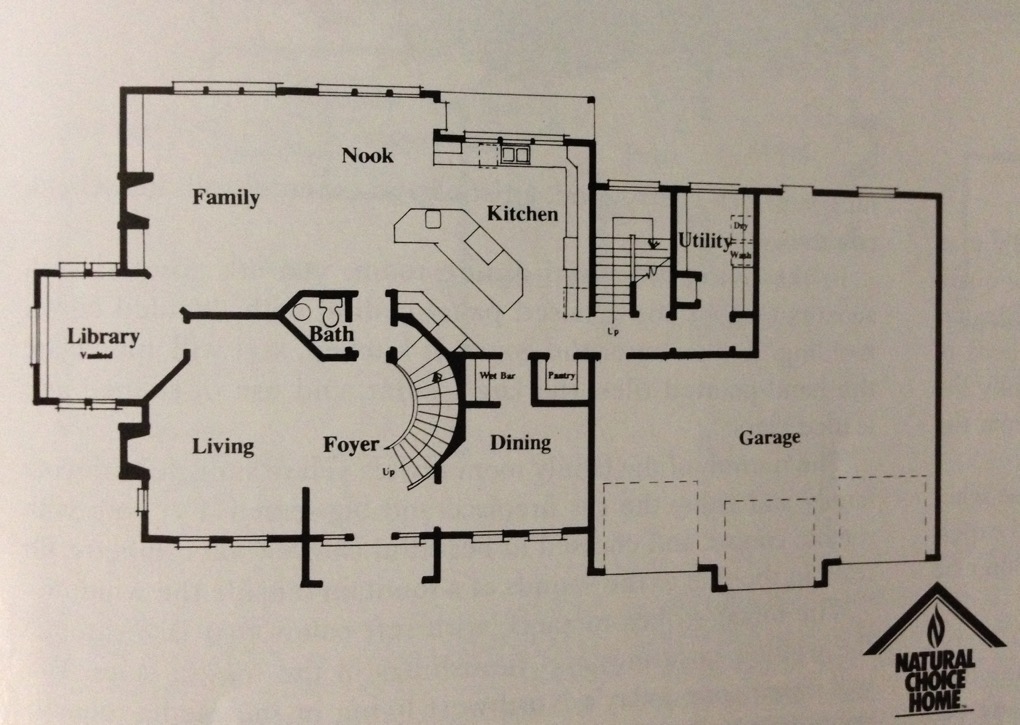Revisiting “Splendor in the Grass”
February 23, 2014
About the Street of Dreams home "Splendor in the Grass"
Address: 2415 Remington Drive, West Linn
Price: $525,000
Square feet: 4,155
Bedrooms: 4
Bathrooms: 3.5
Color scheme: Teal, burgundy, royal blue with taupe carpeting and walls
Highlights: Curved staircase, library, open floorplan
House design: J.E. Krause, Architect
Interior design: Ripley’s Furniture
Landscaping: AgraCare Landscaping
Realtor: Randy Sebasitan, Builder
Renaissance Homes’ first Street of Dreams home, 1993’s “Splendor in the Grass” features classic lines, stately brick work and wrought iron and hand-carved accents. It also took home top honors for the Home Builders Association’s showcase in Remington Ridge in West Linn.
 In honor of the company’s 30th year in business, throughout 2014 Renaissance will revisit past projects – starting with our splendid first Street of Dreams showhome. Enjoy this trip down memory lane? Did you view this home on tour in 1993?
“Splendor in the Grass”
Combining colonial traditional elements with modern efficiency, the 4,155 sq. ft. home is faced with red brick and black grout and features Camas gray keystones above arched doorways.
Inside, 10-foot ceilings on the first floor and 9-foot ceilings on the second floor create an expansive feel. And the first floor’s open floorplan was refreshing. The foyer opens to the second story and features a curved oak stairway – setting the stage for the extensive woodwork featured throughout the home.
[caption id="attachment_14370" align="alignright" width="358"]
In honor of the company’s 30th year in business, throughout 2014 Renaissance will revisit past projects – starting with our splendid first Street of Dreams showhome. Enjoy this trip down memory lane? Did you view this home on tour in 1993?
“Splendor in the Grass”
Combining colonial traditional elements with modern efficiency, the 4,155 sq. ft. home is faced with red brick and black grout and features Camas gray keystones above arched doorways.
Inside, 10-foot ceilings on the first floor and 9-foot ceilings on the second floor create an expansive feel. And the first floor’s open floorplan was refreshing. The foyer opens to the second story and features a curved oak stairway – setting the stage for the extensive woodwork featured throughout the home.
[caption id="attachment_14370" align="alignright" width="358"] This photo is from the original 1993 Street of Dreams magazine. Company President Randy Sebastian, in front, is holding his daughter Sara Sebastian who is now a sales assistant with Renaissance.[/caption]
French doors lead to an intimate formal dining room connected to the kitchen by a short hallway with a butler’s pantry. The kitchen features a large island finished in accented tile, three ovens and 9-foot high double cabinets.
“Those cabinets were a big deal,” Renaissance Homes President Randy Sebastian said of their height.
Seven foot windows gave views of the backyard and attached family room, wired for state-of-the-art entertainment. The den features an oak ceiling, oak paneling and cabinets and arched windows.
“It was really ahead of its time with a den off the family room,” Sebastian said.
This photo is from the original 1993 Street of Dreams magazine. Company President Randy Sebastian, in front, is holding his daughter Sara Sebastian who is now a sales assistant with Renaissance.[/caption]
French doors lead to an intimate formal dining room connected to the kitchen by a short hallway with a butler’s pantry. The kitchen features a large island finished in accented tile, three ovens and 9-foot high double cabinets.
“Those cabinets were a big deal,” Renaissance Homes President Randy Sebastian said of their height.
Seven foot windows gave views of the backyard and attached family room, wired for state-of-the-art entertainment. The den features an oak ceiling, oak paneling and cabinets and arched windows.
“It was really ahead of its time with a den off the family room,” Sebastian said.
 Upstairs, the master suite has views of the Willamette River and Pete’s Mountain. Beside the tile tub is a shower with his and hers shower heads. The second bedroom has arched windows and its own bathtub. The skybridge leading to the other two bedrooms features a balcony above the home’s main entrance with French doors.
The remaining two bedrooms are joined by a bathroom with two private vanities – one for each room. A bonus room is wired for THX surround-sound audio and video and includes a projection screen that is hidden from view when not in use.
“That was a fun house. It has a really cool fireplace and a circular, spiral staircase off the entryway. It takes a good framer and finished carpenter to do a spiral staircase correctly. It’s a way for builders to show off,” Sebastian said.
Renaissance Homes enjoyed being a part of the yearly Street of Dreams building showcase – so much so, that the company went on to earn 40 awards through the years – more than any other builder to date.
Renaissance Homes is an award winning Street of Dreams custom home builder specializing in green building for the Portland market. Visit our Design Studio to personalize your next home.
Upstairs, the master suite has views of the Willamette River and Pete’s Mountain. Beside the tile tub is a shower with his and hers shower heads. The second bedroom has arched windows and its own bathtub. The skybridge leading to the other two bedrooms features a balcony above the home’s main entrance with French doors.
The remaining two bedrooms are joined by a bathroom with two private vanities – one for each room. A bonus room is wired for THX surround-sound audio and video and includes a projection screen that is hidden from view when not in use.
“That was a fun house. It has a really cool fireplace and a circular, spiral staircase off the entryway. It takes a good framer and finished carpenter to do a spiral staircase correctly. It’s a way for builders to show off,” Sebastian said.
Renaissance Homes enjoyed being a part of the yearly Street of Dreams building showcase – so much so, that the company went on to earn 40 awards through the years – more than any other builder to date.
Renaissance Homes is an award winning Street of Dreams custom home builder specializing in green building for the Portland market. Visit our Design Studio to personalize your next home.
 In honor of the company’s 30th year in business, throughout 2014 Renaissance will revisit past projects – starting with our splendid first Street of Dreams showhome. Enjoy this trip down memory lane? Did you view this home on tour in 1993?
“Splendor in the Grass”
Combining colonial traditional elements with modern efficiency, the 4,155 sq. ft. home is faced with red brick and black grout and features Camas gray keystones above arched doorways.
Inside, 10-foot ceilings on the first floor and 9-foot ceilings on the second floor create an expansive feel. And the first floor’s open floorplan was refreshing. The foyer opens to the second story and features a curved oak stairway – setting the stage for the extensive woodwork featured throughout the home.
[caption id="attachment_14370" align="alignright" width="358"]
In honor of the company’s 30th year in business, throughout 2014 Renaissance will revisit past projects – starting with our splendid first Street of Dreams showhome. Enjoy this trip down memory lane? Did you view this home on tour in 1993?
“Splendor in the Grass”
Combining colonial traditional elements with modern efficiency, the 4,155 sq. ft. home is faced with red brick and black grout and features Camas gray keystones above arched doorways.
Inside, 10-foot ceilings on the first floor and 9-foot ceilings on the second floor create an expansive feel. And the first floor’s open floorplan was refreshing. The foyer opens to the second story and features a curved oak stairway – setting the stage for the extensive woodwork featured throughout the home.
[caption id="attachment_14370" align="alignright" width="358"] This photo is from the original 1993 Street of Dreams magazine. Company President Randy Sebastian, in front, is holding his daughter Sara Sebastian who is now a sales assistant with Renaissance.[/caption]
French doors lead to an intimate formal dining room connected to the kitchen by a short hallway with a butler’s pantry. The kitchen features a large island finished in accented tile, three ovens and 9-foot high double cabinets.
“Those cabinets were a big deal,” Renaissance Homes President Randy Sebastian said of their height.
Seven foot windows gave views of the backyard and attached family room, wired for state-of-the-art entertainment. The den features an oak ceiling, oak paneling and cabinets and arched windows.
“It was really ahead of its time with a den off the family room,” Sebastian said.
This photo is from the original 1993 Street of Dreams magazine. Company President Randy Sebastian, in front, is holding his daughter Sara Sebastian who is now a sales assistant with Renaissance.[/caption]
French doors lead to an intimate formal dining room connected to the kitchen by a short hallway with a butler’s pantry. The kitchen features a large island finished in accented tile, three ovens and 9-foot high double cabinets.
“Those cabinets were a big deal,” Renaissance Homes President Randy Sebastian said of their height.
Seven foot windows gave views of the backyard and attached family room, wired for state-of-the-art entertainment. The den features an oak ceiling, oak paneling and cabinets and arched windows.
“It was really ahead of its time with a den off the family room,” Sebastian said.
 Upstairs, the master suite has views of the Willamette River and Pete’s Mountain. Beside the tile tub is a shower with his and hers shower heads. The second bedroom has arched windows and its own bathtub. The skybridge leading to the other two bedrooms features a balcony above the home’s main entrance with French doors.
The remaining two bedrooms are joined by a bathroom with two private vanities – one for each room. A bonus room is wired for THX surround-sound audio and video and includes a projection screen that is hidden from view when not in use.
“That was a fun house. It has a really cool fireplace and a circular, spiral staircase off the entryway. It takes a good framer and finished carpenter to do a spiral staircase correctly. It’s a way for builders to show off,” Sebastian said.
Renaissance Homes enjoyed being a part of the yearly Street of Dreams building showcase – so much so, that the company went on to earn 40 awards through the years – more than any other builder to date.
Renaissance Homes is an award winning Street of Dreams custom home builder specializing in green building for the Portland market. Visit our Design Studio to personalize your next home.
Upstairs, the master suite has views of the Willamette River and Pete’s Mountain. Beside the tile tub is a shower with his and hers shower heads. The second bedroom has arched windows and its own bathtub. The skybridge leading to the other two bedrooms features a balcony above the home’s main entrance with French doors.
The remaining two bedrooms are joined by a bathroom with two private vanities – one for each room. A bonus room is wired for THX surround-sound audio and video and includes a projection screen that is hidden from view when not in use.
“That was a fun house. It has a really cool fireplace and a circular, spiral staircase off the entryway. It takes a good framer and finished carpenter to do a spiral staircase correctly. It’s a way for builders to show off,” Sebastian said.
Renaissance Homes enjoyed being a part of the yearly Street of Dreams building showcase – so much so, that the company went on to earn 40 awards through the years – more than any other builder to date.
Renaissance Homes is an award winning Street of Dreams custom home builder specializing in green building for the Portland market. Visit our Design Studio to personalize your next home.
