Paul and Clara had always dreamed of owning a small vineyard - or at least having a view of one - when they retired. So when they found a piece of land at Chehalem Mountain, Newberg, with existing pinot noir vines, they wasted no time in purchasing it.
With space to build a house and still keep 1.5 acres of vines, it had the potential to be the ideal retirement pad for the former educators. On their realtor’s advice, they started to tour other homes to help hone their ideas.
It was while visiting the 2019 Street of Dreams that they recognized a former student. That student was Amanda Andruss, now working as a Custom Homes Sales Manager at Renaissance Homes. Impressed by the quality and workmanship, the couple studied Renaissance’s home plans.
They knew they wanted a single-level ranch-style home, with open concept interiors and a flat driveway and patios. South-facing outdoor living spaces that allowed them to enjoy being outdoors year-round were also essential.
The Arcadia plan, with three bedrooms, two bathrooms, a great room opening onto a covered terrace, and a two-car garage, ticked many of the boxes. A few customizations - including flipping the plan so that the living areas were at the opposite end of the house, adding a dining room and increasing the outdoor living space - tailored it to the couple’s needs.
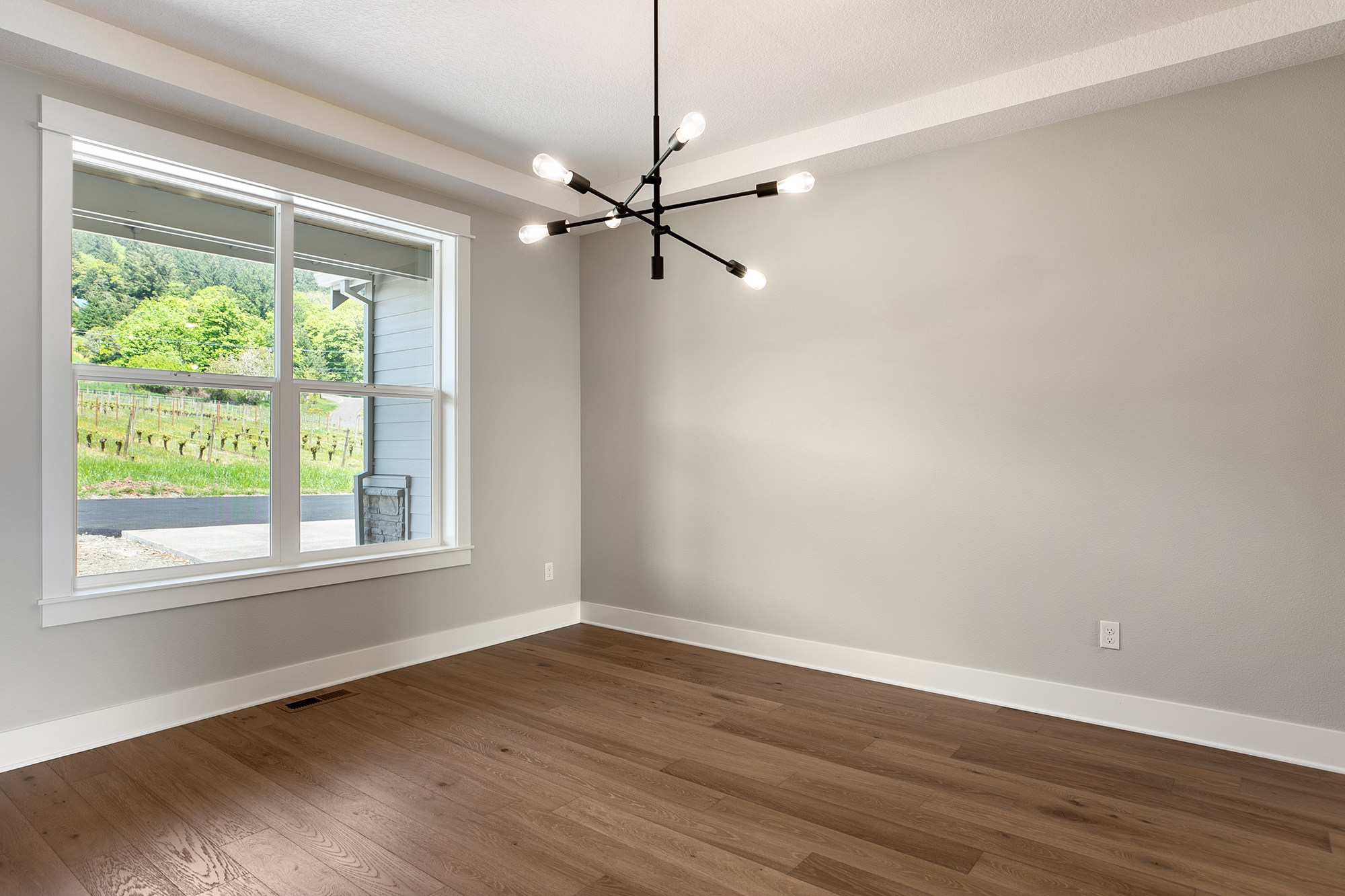
At over 3,000 square feet, the couple have plenty of room for social gatherings and for overnight guests, and the open-plan great room, with vaulted ceilings and glass doors that connect to the covered terrace, is very much the heart of this home.
Paul and Clara wanted to keep the interior light, bright and durable, and so worked with Lynnette and Pam at our Design Studio to choose a color palette and finishes that would stand the test of time.
Pale grey walls were paired with white window frames, skirting boards and ceilings throughout the home, lending it a fresh, clean ambience.
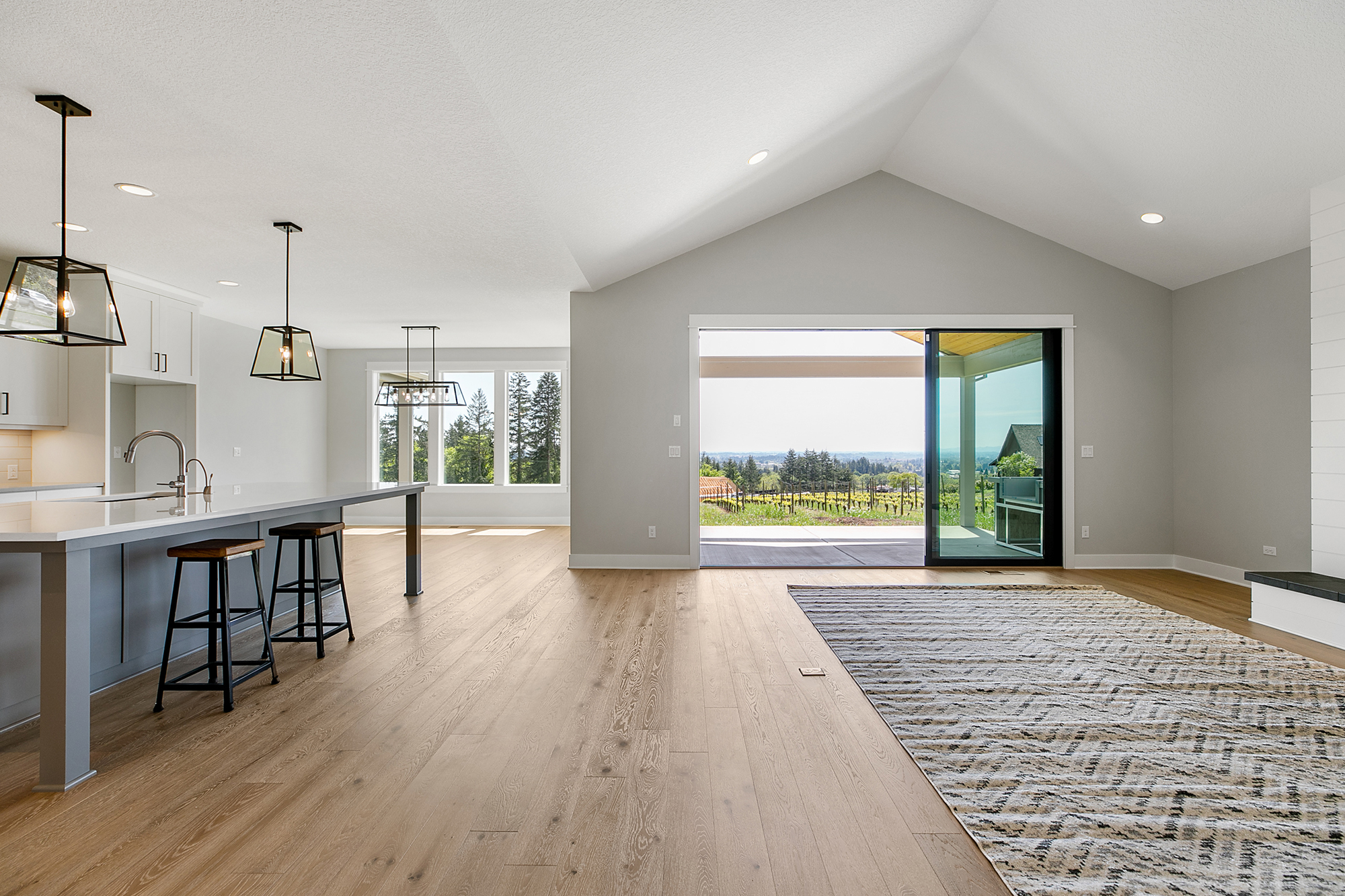
Anticipating that dirt from the outdoors would make its way indoors, they also wanted to ensure the floors would be hardwearing and easy to clean. In the common areas, wide plank brushed oak hardwood floors were chosen, for both their practicality and their warmth, while in the bedrooms, which receive less traffic, fitted carpets were used.
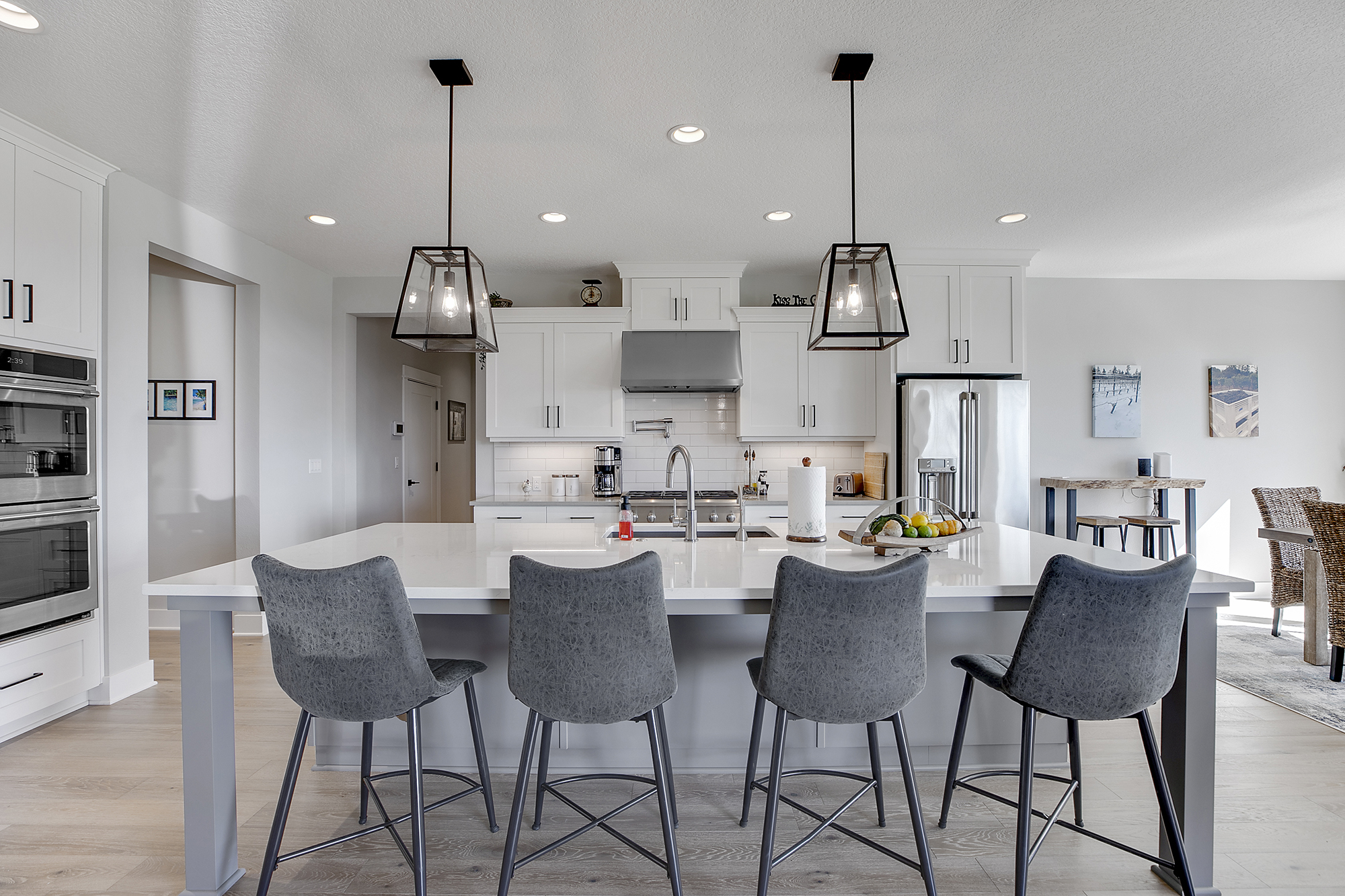
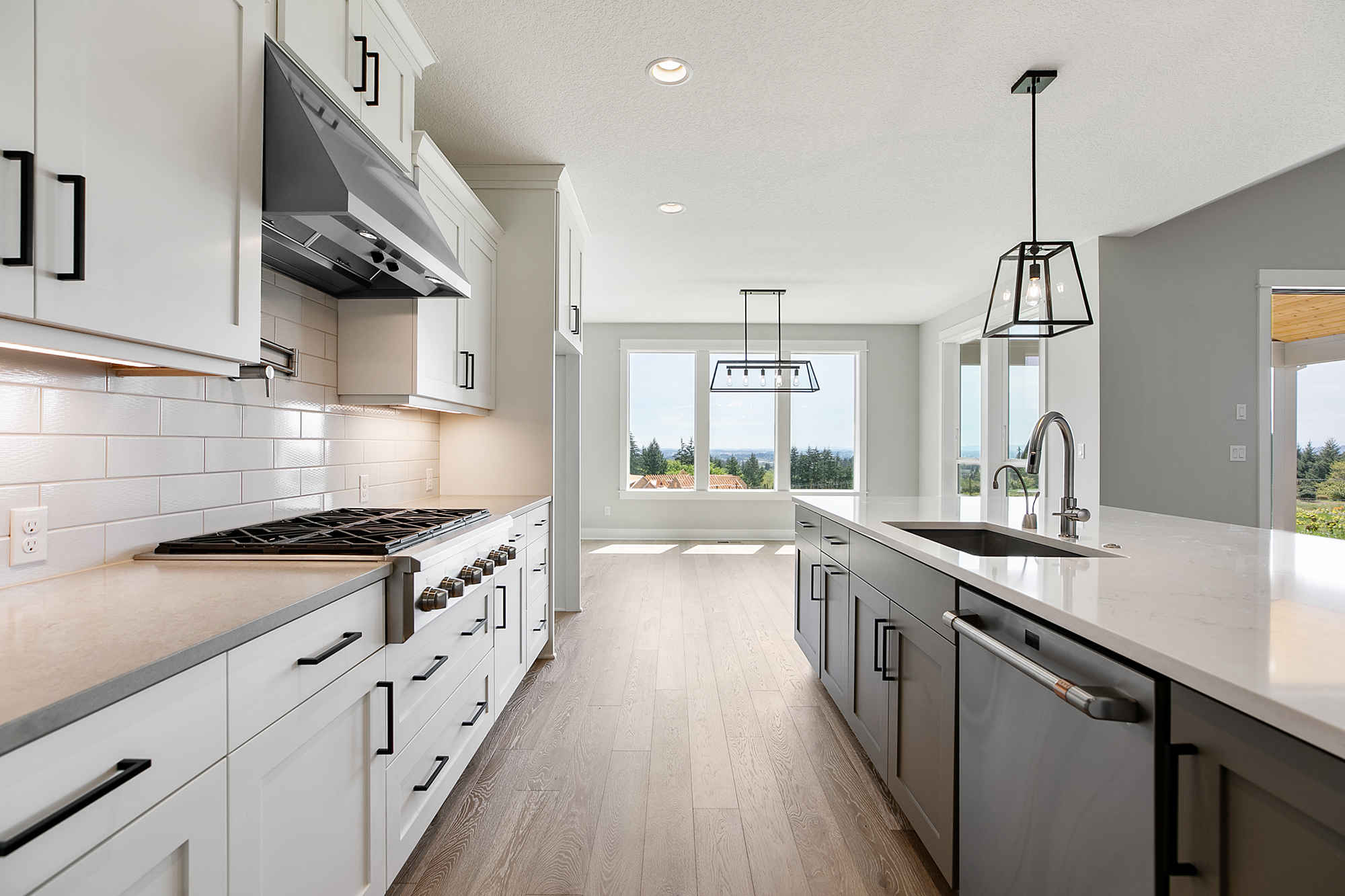
In the sleek, modern kitchen, a large island that doubles as a breakfast bar is finished in dark grey with a pale Pental Quartz countertop, which contrasts with the pure white cabinetry and darker countertops on either side of the range.
A large pantry where small appliances can be stored ensures the gleaming countertops remain clutter-free, and when it’s just the two of them, a sunny dining nook off the kitchen provides a casual alternative to the more formal dining room.
The seating area is gathered around the raised fireplace, with a chimney breast in white shiplap. Off to one side the couple added an alcove which they use to store their growing wine collection.
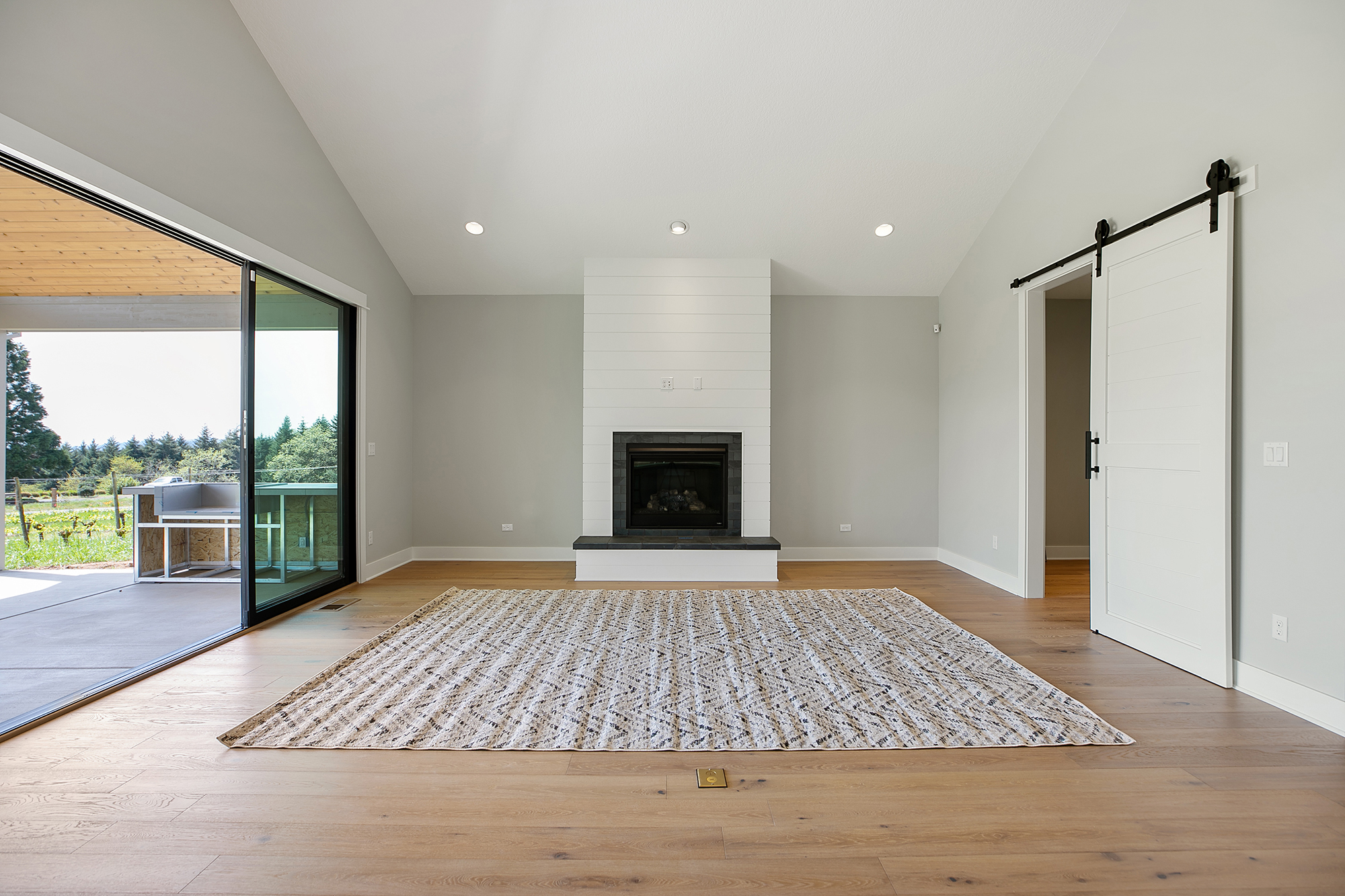
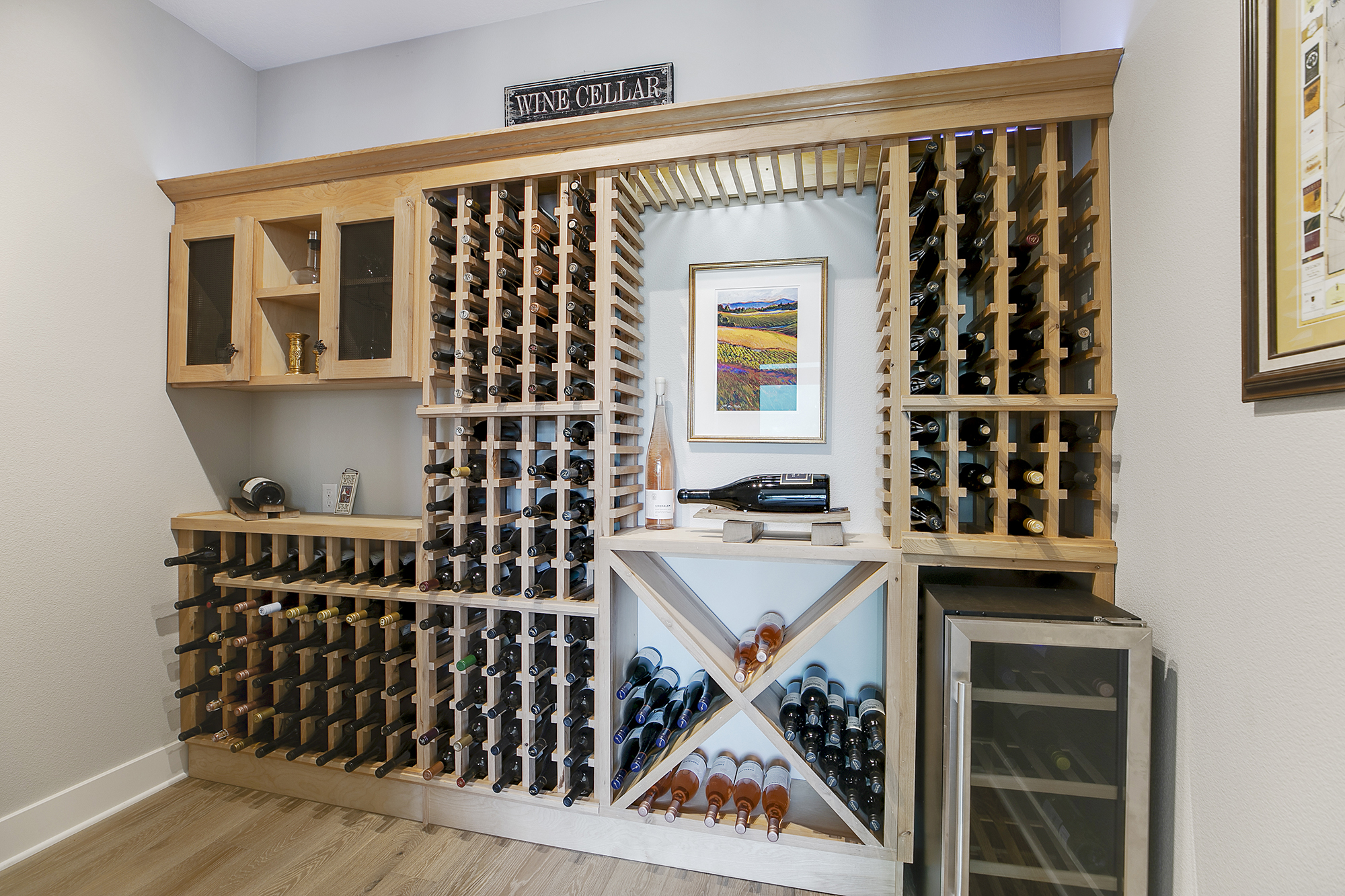
Sliding glass doors on the south side of the great room open onto an outdoor covered terrace. Shaded by a tongue and groove clear cedar lid, this outdoor living space ensures that, come rain or shine, the couple can comfortably sit down outdoors, open a bottle of wine and admire the view of their vines.
Two guest bedrooms ensure there is plenty of space for the couple’s adult sons to stay when visiting. By locating the guest rooms at the opposite end of the house to the primary suite, both parties enjoy more privacy.
The primary suite, with its high vaulted ceilings, a door leading out to a shaded terrace, and a large, luxurious bathroom, has exceeded all expectations.
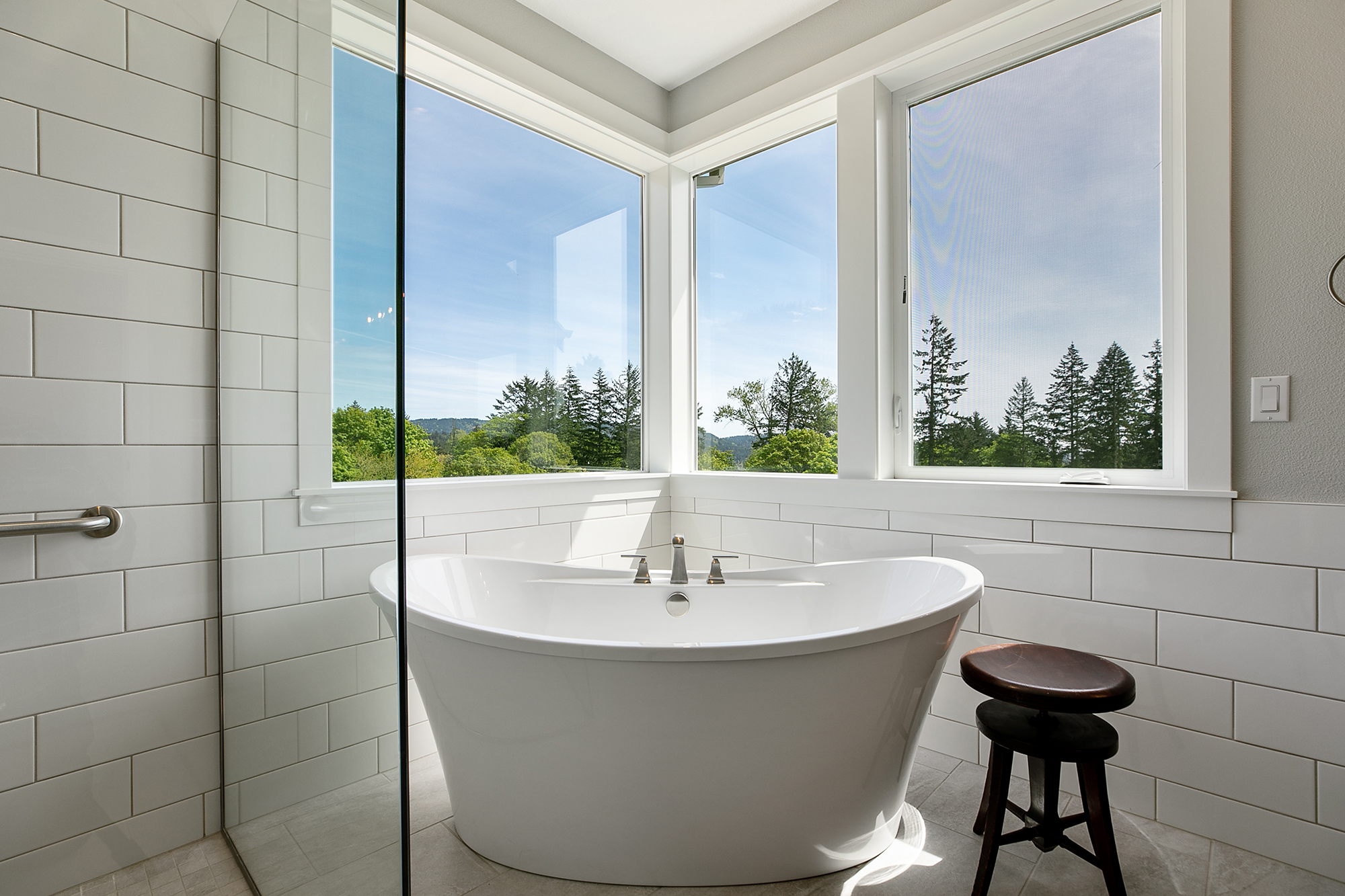
By moving the bathroom from the original plan, they can now enjoy a soak with a view as their freestanding Ariosa bathtub sits below two corner windows overlooking their vines. Next to this, a full frameless dropped shower offers a choice of handheld and rain showerheads while grey his and hers vanities and glossy white countertops ensure the color palette and style continues throughout the house.
“Lynnette and Pam were such a wonderful help in getting us the interior aesthetic we wanted. They are so talented.” Clara says. “We also can’t say enough good things about our project manager who was so great to work with and who we’re still in touch with. We have nothing but high praise for Renaissance!”