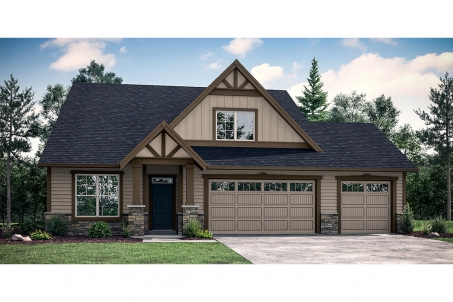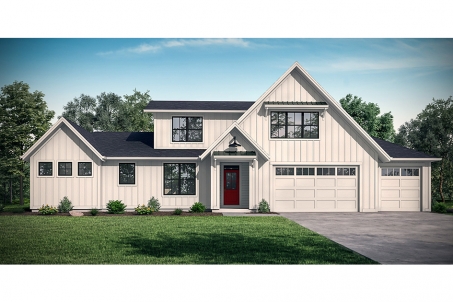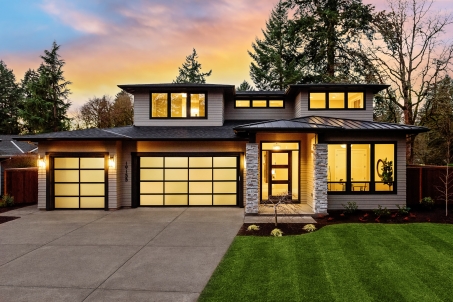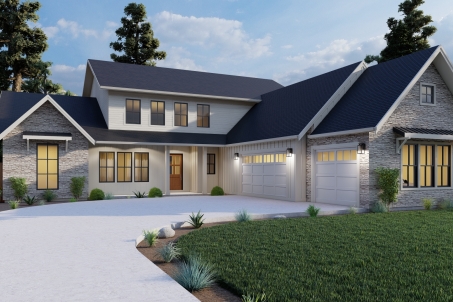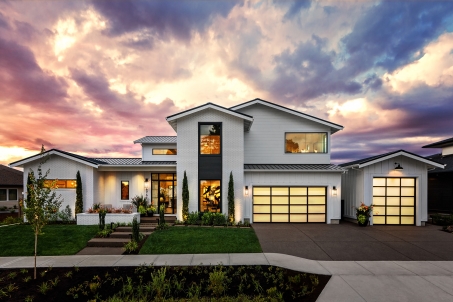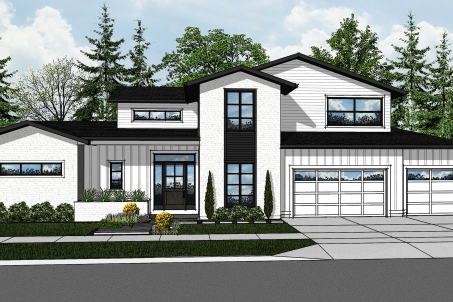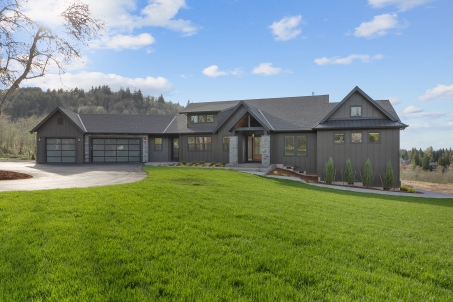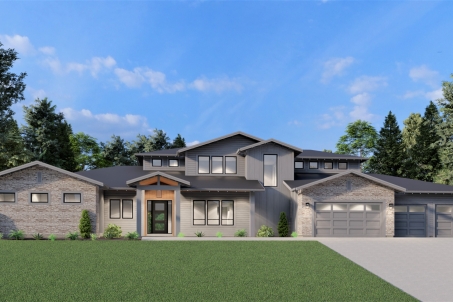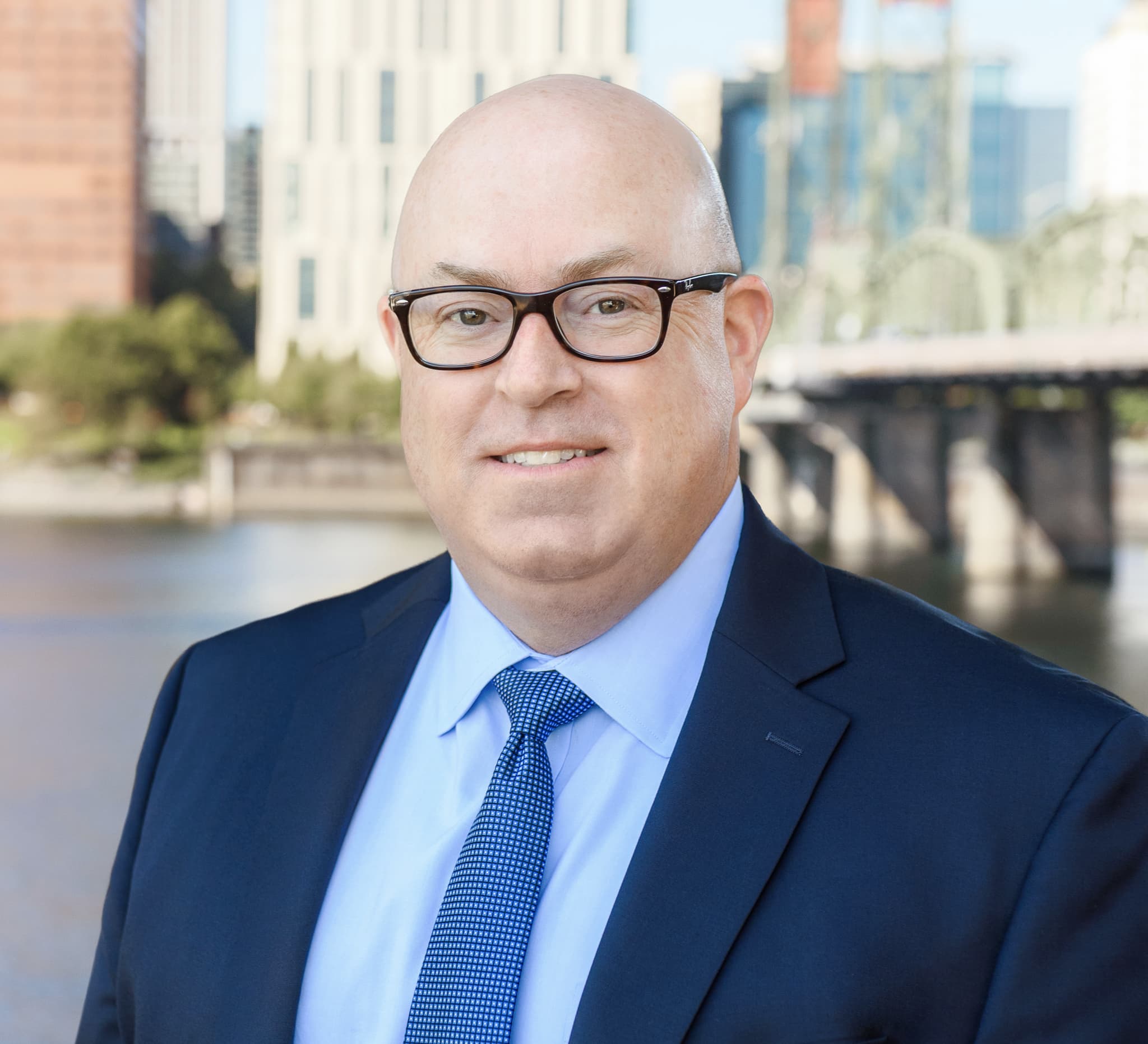Primary on the Main
Renaissance Custom Homes has developed plans for a number of homebuyers who requested a larger home with the primary on the main. Buyers of our primary on the main plans typically utilize the main level for their primary daily living space. Depending upon the characteristics of your property, we can utilize the same main floor plan for a two story home or a basement home On a lot that is generally flat, additional rooms such as secondary bedrooms and baths, media, party or bonus rooms are added on an upper floor. If your property is sloped, the additional rooms can be placed in a daylight basement. Some homeowners request rooms on both additional levels, creating a three story layout.
To demonstrate the variety of options and alternatives available on our primary on the main plans, check out our portfolio of eight plans for your review. Perhaps one of these plans will meet your needs as presented, but you may also be interested in elements from multiple plans. Our design team can work with you to develop a plan that includes all of the features that are important to you.
For over 36 years, Renaissance has designed and built homes featuring a wide variety of exterior styles. Although many of the plans presented on our site are currently displayed with a single exterior style, we can modify to a different style more suited to your preference. We can generally adapt any of our exterior styles to the floorplan that you select or that our Design Team develops to meet your specific requirements.

