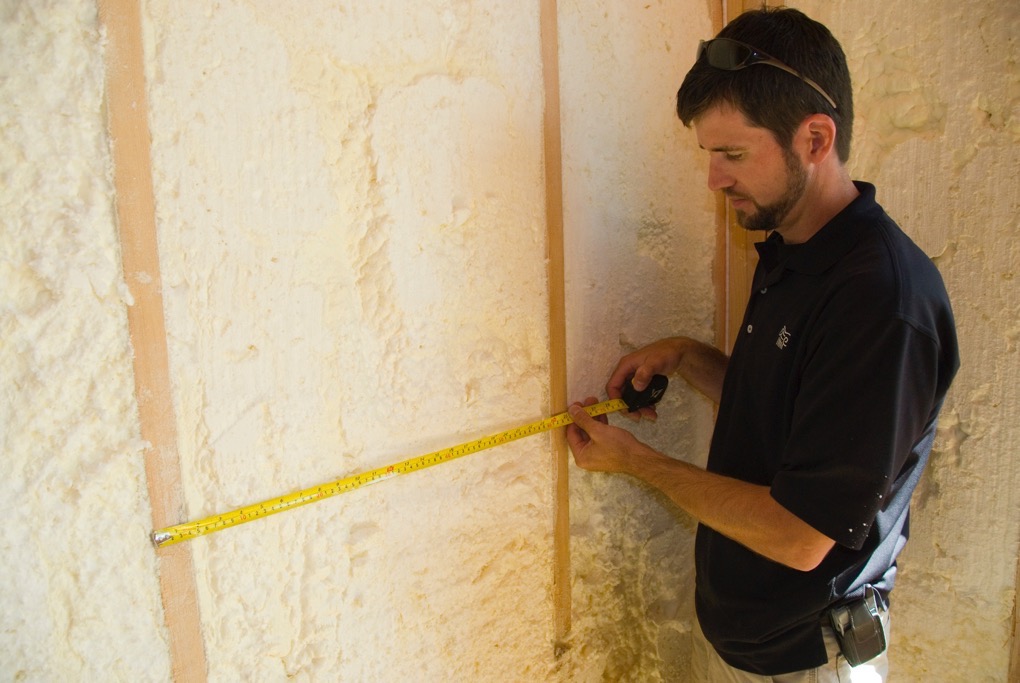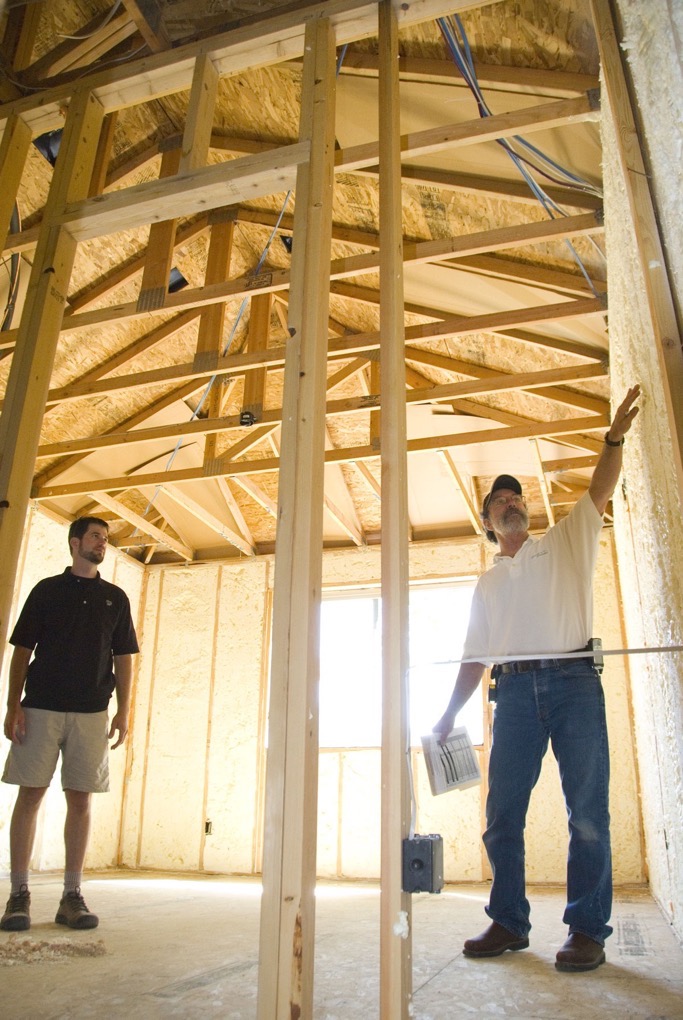Revisiting Renaissance’s first LEED-certified home
April 21, 2014
[caption id="attachment_14842" align="alignright" width="454"] This 2007 home features spray foam insulation.[/caption]
Built in 2007 for the Hartman family in Washougal, Wash., the 2,490 sq. ft. home at 1966 N. 6th St. was the first LEED-certified Renaissance home.
A leader in green homebuilding for more than a decade, this was a significant new step for Renaissance; now, all Vintage and Metro Collection homes built in Portland are LEED-certified.
In honor of Renaissance’s 30th year in business, throughout 2014 the company will revisit past projects – such as this LEED initiative. Enjoy learning about our first LEED home.
What is LEED?
This 2007 home features spray foam insulation.[/caption]
Built in 2007 for the Hartman family in Washougal, Wash., the 2,490 sq. ft. home at 1966 N. 6th St. was the first LEED-certified Renaissance home.
A leader in green homebuilding for more than a decade, this was a significant new step for Renaissance; now, all Vintage and Metro Collection homes built in Portland are LEED-certified.
In honor of Renaissance’s 30th year in business, throughout 2014 the company will revisit past projects – such as this LEED initiative. Enjoy learning about our first LEED home.
What is LEED?
 LEED – standing for Leadership in Energy and Environmental Design – is a set of rating systems for the design, construction, operation and maintenance of green buildings – such as homes – which have a reduced environmental impact. Developed by the U.S. Green Building Council, LEED is intended to help building owners and operators be environmentally responsible and use resources efficiently.
Dozens of factors play a part in a LEED certification such as a sustainable site, water efficiency, energy and atmosphere, materials and resources, indoor environmental air quality, innovation and design, etc. This home is LEED-certified Gold – one of the program’s highest standards.
[caption id="attachment_14843" align="alignright" width="212"]
LEED – standing for Leadership in Energy and Environmental Design – is a set of rating systems for the design, construction, operation and maintenance of green buildings – such as homes – which have a reduced environmental impact. Developed by the U.S. Green Building Council, LEED is intended to help building owners and operators be environmentally responsible and use resources efficiently.
Dozens of factors play a part in a LEED certification such as a sustainable site, water efficiency, energy and atmosphere, materials and resources, indoor environmental air quality, innovation and design, etc. This home is LEED-certified Gold – one of the program’s highest standards.
[caption id="attachment_14843" align="alignright" width="212"] A lot of planning went into this 2007 LEED home.[/caption]
A lot of planning went into this 2007 LEED home.[/caption]
 This 2007 home features spray foam insulation.[/caption]
Built in 2007 for the Hartman family in Washougal, Wash., the 2,490 sq. ft. home at 1966 N. 6th St. was the first LEED-certified Renaissance home.
A leader in green homebuilding for more than a decade, this was a significant new step for Renaissance; now, all Vintage and Metro Collection homes built in Portland are LEED-certified.
In honor of Renaissance’s 30th year in business, throughout 2014 the company will revisit past projects – such as this LEED initiative. Enjoy learning about our first LEED home.
What is LEED?
This 2007 home features spray foam insulation.[/caption]
Built in 2007 for the Hartman family in Washougal, Wash., the 2,490 sq. ft. home at 1966 N. 6th St. was the first LEED-certified Renaissance home.
A leader in green homebuilding for more than a decade, this was a significant new step for Renaissance; now, all Vintage and Metro Collection homes built in Portland are LEED-certified.
In honor of Renaissance’s 30th year in business, throughout 2014 the company will revisit past projects – such as this LEED initiative. Enjoy learning about our first LEED home.
What is LEED?
 LEED – standing for Leadership in Energy and Environmental Design – is a set of rating systems for the design, construction, operation and maintenance of green buildings – such as homes – which have a reduced environmental impact. Developed by the U.S. Green Building Council, LEED is intended to help building owners and operators be environmentally responsible and use resources efficiently.
Dozens of factors play a part in a LEED certification such as a sustainable site, water efficiency, energy and atmosphere, materials and resources, indoor environmental air quality, innovation and design, etc. This home is LEED-certified Gold – one of the program’s highest standards.
[caption id="attachment_14843" align="alignright" width="212"]
LEED – standing for Leadership in Energy and Environmental Design – is a set of rating systems for the design, construction, operation and maintenance of green buildings – such as homes – which have a reduced environmental impact. Developed by the U.S. Green Building Council, LEED is intended to help building owners and operators be environmentally responsible and use resources efficiently.
Dozens of factors play a part in a LEED certification such as a sustainable site, water efficiency, energy and atmosphere, materials and resources, indoor environmental air quality, innovation and design, etc. This home is LEED-certified Gold – one of the program’s highest standards.
[caption id="attachment_14843" align="alignright" width="212"] A lot of planning went into this 2007 LEED home.[/caption]
A lot of planning went into this 2007 LEED home.[/caption]
- This was the first Renaissance home to use an open web floor truss system. Now all of our homes are built this way. Open web truss joists allow for easier and faster mechanical systems installation – plumbing, electrical, HVAC (heating, ventilation and air conditioning). Mechanical systems are installed within the floor’s framing rather than hanging below, allowing all of the heat ducts to be run between the floors. This eliminates ducting in the attic or crawlspace and saves energy by not pushing heated air into a cold crawl space in the winter or sending cool air into a hot attic in the summer.
- This home was built with a specialty HVAC system with a heat recovery ventilator and a heat pump as part of its efficiency package.
- This home features spray foam insulation as a home tightening measure. This works extremely efficiently at increasing a home’s efficiency. In fact, it worked so well that now, all Renaissance homes feature a similar Polar Blanket insulation. The fiberglass blown-in insulation system improves a home’s efficiency by filling the wall cavity completely, including the areas around pipes, cables and outlets. Polar Blanket gets into all the voids where traditional insulation can’t protect, creating a “blanket” of insulation. Renaissance homes perform above code, R-Value. An R-Value is the capacity of an insulating material to resist heat flow; the higher the R-Value, the greater the insulating power.
- This home features a tankless water heater which allows the Hartmans to enjoy an endless supply of fresh, hot water instantly when needed. The Hartmans save money on their energy bill by heating water only when needed, unlike a traditional tank-style water heater that heats and reheats water all day long. Now, all Renaissance’s Vintage Collection homes feature this type of water heater.
[caption id="attachment_14844" align="alignright" width="454"]
 Open web floor trusses allow for all of the heat ducts to be run between the floors, eliminating ducting in the hot attic or cold crawlspace for a more comfortable and efficient outcome.[/caption]
Open web floor trusses allow for all of the heat ducts to be run between the floors, eliminating ducting in the hot attic or cold crawlspace for a more comfortable and efficient outcome.[/caption] - This home utilizes a Rain Screen siding system – extremely beneficial in the Northwest’s damp climate. The Rain Screen serves as a moisture management system. Typical construction measures features an exterior cladding system affixed firmly to a home’s plywood or oriented strand board sheathing, which is attached directly to the home’s stud. When a leak occurs, the water is forced through the wall and can spread to many different locations – a process known as capillary action. Renaissance’s Rain Screen system features multiple lines of defense to keep rain from wreaking havoc on a home. The Renaissance system is pressure-equalized combating water intrusion through air pressure differences, gravity, surface tension, capillary action and rain drop momentum.
- Flyash – produced during the combustion of coal -- was used in the home’s concrete and delivers environmental advantages by diverting the material from the water stream, reducing the energy investment in processing virgin materials and allaying pollution. Flyash also improves the performance and quality of concrete by increasing its strength.
- This home was framed with studs 24-inches apart, as opposed to the normal 16-inches apart to cut down on building materials.
- This home receives two air exchanges each hour – keeping the environment comfortable and controlling energy loss. Air changes each hour measure how many times air within a defined space is replaced. Air can enter a home through openings, joists, wall cracks, floors, ceilings and around windows and doors. Code allows up to six air exchanges per hour. This home and all Renaissance homes today pipe fresh outside air into the HVAC system to bring clean air inside.
- Forest Stewardship Council (FSC) lumber was utilized, meaning that it was sourced locally and harvested in a sustainable manner – not by removing all trees in a tract, also referred to as “clear-cutting.”
- Low-flow flush toilets were installed and use significantly less water than a full-flush toilet.
- Low-maintenance landscaping surrounding this home features mulch, plants, shrubs and trees -- no sod. A drip system running throughout the property runs on a timer and gauges when to add water or when to hold off after a rainy day. Raninwater runoff is captured on site and used to efficiently water some plants.